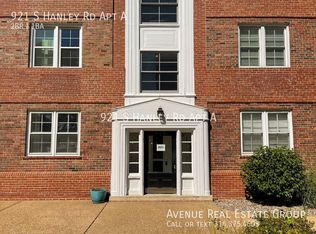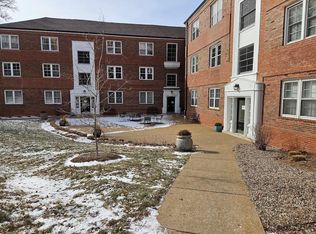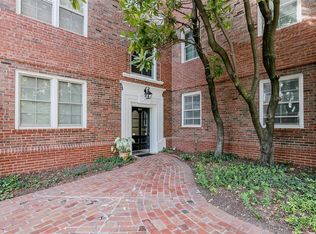Welcome to central living in the Davis Place Condos! This one bedroom unit has charm, function, and all the updates! You're welcomed to your 3rd floor unit with lots of natural light, hardwood floors throughout, and coved ceilings. Dining room with chair rail, another window, and storage closet connects to your updated kitchen. Kitchen has stainless steel appliances, white cabinets, and granite countertops. Your bedroom has more natural light and ceiling fan for your comfort. Down the hall, you'll enjoy your renovated bathroom that brings updates with a classic look, newer pendant lights, shower surround & newer vanity includes granite top. Washer and dryer conveniently located in the bathroom. You have access to a downstairs storage unit and one parking spot in the garage included. HOA fee includes snow removal, landscaping, parking, and exterior maintenance. Building had 30 year roof installed in 2014, unit has 2018 new furnace and storm windows, 2016 was kitchen and bath remodel. Location: Corner Location, Upper Level
This property is off market, which means it's not currently listed for sale or rent on Zillow. This may be different from what's available on other websites or public sources.


