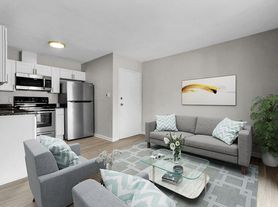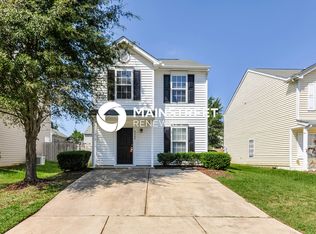Welcome to our new and modern space! We have everything you'll need for a comfortable stay. We are located less than 2 mil from downtown Raleigh, in the outskirts of the city.
We provide clean linen, fresh towels, a big gated backyard, outdoor seating, wifi, a w/d and tvs with streaming services. This unit is located underneath a single family home where you will have a private entrance. Please note, homeowners live above you.**
We are a month to month lease until end of may only.
Convention Center- 1.1 m
Red Hat Amp- 0.4 m
RDU Airport- 18.8 m
Owner pays for utilities. Smoking outside is allowed. One pet is allowed with a one time $150 pet fee. Security deposit is expected upon lease signing.
House for rent
Accepts Zillow applications
$1,600/mo
921 S East St, Raleigh, NC 27601
1beds
900sqft
Price may not include required fees and charges.
Single family residence
Available now
Dogs OK
Central air
In unit laundry
Off street parking
Forced air
What's special
Fresh towelsTvs with streaming servicesBig gated backyardClean linenOutdoor seating
- 26 days |
- -- |
- -- |
Zillow last checked: 8 hours ago
Listing updated: January 16, 2026 at 11:52pm
Travel times
Facts & features
Interior
Bedrooms & bathrooms
- Bedrooms: 1
- Bathrooms: 1
- Full bathrooms: 1
Heating
- Forced Air
Cooling
- Central Air
Appliances
- Included: Dishwasher, Dryer, Freezer, Microwave, Oven, Refrigerator, Washer
- Laundry: In Unit
Features
- Flooring: Carpet, Hardwood
- Furnished: Yes
Interior area
- Total interior livable area: 900 sqft
Property
Parking
- Parking features: Off Street
- Details: Contact manager
Features
- Exterior features: Heating system: Forced Air, Pets allowed
Details
- Parcel number: 1703940338
Construction
Type & style
- Home type: SingleFamily
- Property subtype: Single Family Residence
Community & HOA
Location
- Region: Raleigh
Financial & listing details
- Lease term: 1 Month
Price history
| Date | Event | Price |
|---|---|---|
| 12/24/2025 | Listed for rent | $1,600+6.7%$2/sqft |
Source: Zillow Rentals Report a problem | ||
| 2/17/2025 | Listing removed | $1,500$2/sqft |
Source: Zillow Rentals Report a problem | ||
| 2/9/2025 | Listed for rent | $1,500$2/sqft |
Source: Zillow Rentals Report a problem | ||
| 12/11/2023 | Sold | $865,000-2.3%$961/sqft |
Source: | ||
| 11/20/2023 | Pending sale | $885,000$983/sqft |
Source: | ||
Neighborhood: Central
Nearby schools
GreatSchools rating
- 5/10Joyner ElementaryGrades: PK-5Distance: 3.3 mi
- 6/10Moore Square Museum Magnet MidGrades: 6-8Distance: 0.6 mi
- 7/10Needham Broughton HighGrades: 9-12Distance: 1.9 mi

