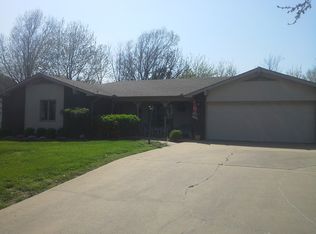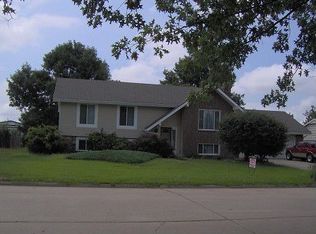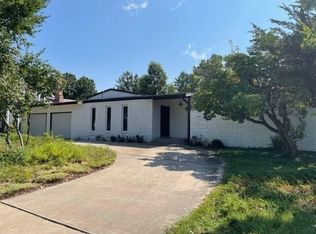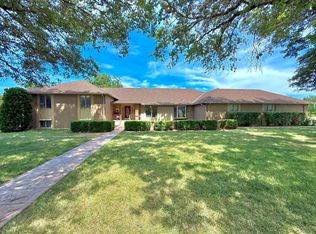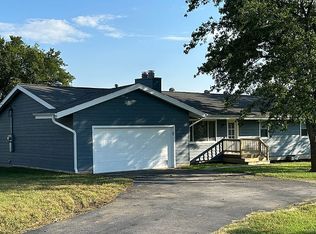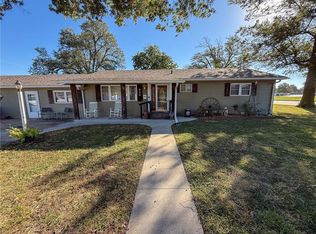Beautiful executive home located in the Arolyn Heights addition to the city of Chanute, Kansas. This home was constructed in 1994 for the current owners, and it has been meticulously maintained. The main level is 1,968 square feet with a great floor plan. The kitchen has a nice work triangle with an island workspace and a dining/breakfast room just off the south end. The family/great room is almost 26 feet long with two sets of French doors, one of which leads to the patio and the other set to the covered/screened porch. The bedrooms are oversized, and the main bedroom has his-and-hers walk-inclosets, a sitting area, french doors onto the patio and a nice size bathroom. The entire main level has 9-foot ceilings and the roof, HVAC unit, hot water tank and bedroom carpets have all been replaced in the last few years. There is a full basement with an additional 1,968 square feet. It has another huge family room area with a kitchenette, two more nice bedrooms, an office area, a third full bathroom and a workshop on the south end. The back yard is privacy fenced and the in-ground swimming pool has an electric automatic cover. With a patio, screened porch, pool, a pergola, landscape beds and trees, the backyard is a true oasis for you and your family. This home is well thought out, well cared for, and ready for a new family.
Active
$325,000
921 S Denman St, Chanute, KS 66720
5beds
3,936sqft
Est.:
Single Family Residence
Built in 1994
0.3 Acres Lot
$-- Zestimate®
$83/sqft
$-- HOA
What's special
In-ground swimming poolLandscape beds and treesFrench doorsSitting areaHis-and-hers walk-in closetsElectric automatic coverIsland workspace
- 439 days |
- 362 |
- 7 |
Zillow last checked: 8 hours ago
Listing updated: September 08, 2025 at 11:07am
Listing Provided by:
Jeffery Ports 620-431-8699,
United Country / Deer Creek Re
Source: Heartland MLS as distributed by MLS GRID,MLS#: 2512625
Tour with a local agent
Facts & features
Interior
Bedrooms & bathrooms
- Bedrooms: 5
- Bathrooms: 3
- Full bathrooms: 3
Bedroom 1
- Level: Main
Bedroom 2
- Level: Main
Bedroom 3
- Level: Main
Bedroom 4
- Level: Lower
Bedroom 5
- Level: Lower
Heating
- Natural Gas
Cooling
- Electric
Appliances
- Included: Dishwasher, Disposal, Refrigerator, Built-In Electric Oven
Features
- Basement: Finished,Full
- Has fireplace: No
Interior area
- Total structure area: 3,936
- Total interior livable area: 3,936 sqft
- Finished area above ground: 1,968
- Finished area below ground: 1,968
Property
Parking
- Total spaces: 2
- Parking features: Attached, Basement
- Attached garage spaces: 2
Features
- Patio & porch: Patio
- Has private pool: Yes
- Pool features: In Ground
Lot
- Size: 0.3 Acres
- Dimensions: 91 x 143
- Features: City Limits
Details
- Parcel number: 0493001006012.000
Construction
Type & style
- Home type: SingleFamily
- Property subtype: Single Family Residence
Materials
- Frame
- Roof: Composition
Condition
- Year built: 1994
Utilities & green energy
- Sewer: Public Sewer
- Water: Public
Community & HOA
Community
- Subdivision: Other
HOA
- Has HOA: No
Location
- Region: Chanute
Financial & listing details
- Price per square foot: $83/sqft
- Annual tax amount: $4,238
- Date on market: 9/27/2024
- Listing terms: Cash,Conventional,FHA,USDA Loan
- Ownership: Private
- Road surface type: Paved
Estimated market value
Not available
Estimated sales range
Not available
Not available
Price history
Price history
| Date | Event | Price |
|---|---|---|
| 8/19/2025 | Price change | $325,000-4.1%$83/sqft |
Source: | ||
| 8/11/2025 | Listed for sale | $339,000$86/sqft |
Source: | ||
| 7/2/2025 | Pending sale | $339,000$86/sqft |
Source: | ||
| 6/12/2025 | Price change | $339,000-5.6%$86/sqft |
Source: | ||
| 4/17/2025 | Price change | $359,000-2.7%$91/sqft |
Source: | ||
Public tax history
Public tax history
Tax history is unavailable.BuyAbility℠ payment
Est. payment
$2,091/mo
Principal & interest
$1576
Property taxes
$401
Home insurance
$114
Climate risks
Neighborhood: 66720
Nearby schools
GreatSchools rating
- 6/10Chanute Elementary SchoolGrades: PK-5Distance: 0.4 mi
- 6/10Royster Middle SchoolGrades: 6-8Distance: 1.1 mi
- 7/10Chanute High SchoolGrades: 9-12Distance: 2 mi
- Loading
- Loading
