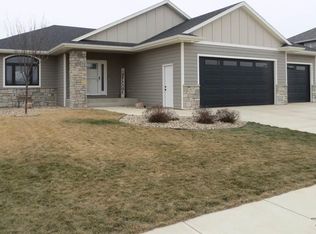Sold for $522,000 on 12/18/24
$522,000
921 S 5th Ave, Brandon, SD 57005
4beds
2,702sqft
Single Family Residence
Built in 2018
9,230.36 Square Feet Lot
$526,600 Zestimate®
$193/sqft
$3,026 Estimated rent
Home value
$526,600
$500,000 - $553,000
$3,026/mo
Zestimate® history
Loading...
Owner options
Explore your selling options
What's special
**SELLER WILL CONSIDER TAKING A HOME ON TRADE**Premier location in Brandon for this RANCH WALKOUT home. Mature trees and no homes in your immediate back yard yet conveniently located with easy access to HWY 11. Wood floors greet you at the entry and run through nearly the entire main floor. Great room encompasses living area with tray ceiling and fireplace; dining with access to a COVERED DECK; kitchen boasting large center island with bar seating, walk-in pantry & granite countertops! Large mudroom/main floor laundry from the garage entrance includes a closet plus hooks for coats. Office nook just off the front entry offers plenty of space for a desk plus a window to the front walkway. Both main floor bedrooms are BIG and there are also two baths! The master suite includes a walk-in closet, big tiled shower & double sinks. In the lower level is a massive family room with plenty of space for game tables, TV entertaining or even a future wet bar! Top it off with a WALKOUT door to a big back yard with concrete patio plus a firepit area just made for entertaining! There are two additional bedrooms, 3rd bath AND an exercise room complete with hard surface flooring & large mirror. OVERSIZED 3 stall garage has epoxy floor, drain, hot/cold water & heater. REALTOR OWNED
Zillow last checked: 8 hours ago
Listing updated: December 18, 2024 at 09:13am
Listed by:
Kory N Davis,
The Experience Real Estate
Bought with:
Zack R Winter
Source: Realtor Association of the Sioux Empire,MLS#: 22408207
Facts & features
Interior
Bedrooms & bathrooms
- Bedrooms: 4
- Bathrooms: 3
- Full bathrooms: 2
- 3/4 bathrooms: 1
- Main level bedrooms: 2
Primary bedroom
- Description: WIC, Tile Shower, 2 Sinks
- Level: Main
- Area: 169
- Dimensions: 13 x 13
Bedroom 2
- Description: Closet
- Level: Main
- Area: 144
- Dimensions: 12 x 12
Bedroom 3
- Description: Closet, 4x7 Sitting Area
- Level: Basement
- Area: 143
- Dimensions: 13 x 11
Bedroom 4
- Description: Closet, View of Backyard
- Level: Basement
- Area: 120
- Dimensions: 12 x 10
Dining room
- Description: Wood Floor, Door to Covered Deck
- Level: Main
- Area: 130
- Dimensions: 13 x 10
Family room
- Description: Walkout
- Level: Basement
- Area: 429
- Dimensions: 33 x 13
Kitchen
- Description: Granite, Island Seating, Walk-in Pantry
- Level: Main
- Area: 176
- Dimensions: 16 x 11
Living room
- Description: Wood Floor, Tray Ceiling, Fireplace
- Level: Main
- Area: 182
- Dimensions: 14 x 13
Heating
- 90% Efficient, Natural Gas
Cooling
- Central Air
Appliances
- Included: Electric Range, Microwave, Dishwasher, Disposal, Refrigerator, Washer, Dryer
Features
- Master Downstairs, Tray Ceiling(s)
- Flooring: Carpet, Laminate, Tile, Wood
- Basement: Full
- Number of fireplaces: 1
- Fireplace features: Electric
Interior area
- Total interior livable area: 2,702 sqft
- Finished area above ground: 1,448
- Finished area below ground: 1,254
Property
Parking
- Total spaces: 3
- Parking features: Garage
- Garage spaces: 3
Lot
- Size: 9,230 sqft
- Dimensions: 9230
- Features: Walk-Out
Details
- Parcel number: 86060
Construction
Type & style
- Home type: SingleFamily
- Architectural style: Ranch
- Property subtype: Single Family Residence
Materials
- Hard Board, Stone
- Roof: Composition
Condition
- Year built: 2018
Utilities & green energy
- Sewer: Public Sewer
- Water: Public
Community & neighborhood
Location
- Region: Brandon
- Subdivision: RIDGEVIEW ESTATES TO CITY OF BRANDON
Other
Other facts
- Listing terms: Conventional
- Road surface type: Curb and Gutter
Price history
| Date | Event | Price |
|---|---|---|
| 12/18/2024 | Sold | $522,000-1.5%$193/sqft |
Source: | ||
| 11/7/2024 | Price change | $530,000+0%$196/sqft |
Source: | ||
| 9/27/2024 | Listed for sale | $529,900+6%$196/sqft |
Source: | ||
| 4/5/2023 | Sold | $500,000+0%$185/sqft |
Source: | ||
| 3/9/2023 | Contingent | $499,900$185/sqft |
Source: | ||
Public tax history
| Year | Property taxes | Tax assessment |
|---|---|---|
| 2024 | $5,678 -3.1% | $441,100 +5.4% |
| 2023 | $5,861 +11.8% | $418,600 +18.4% |
| 2022 | $5,244 -10.8% | $353,500 -8.1% |
Find assessor info on the county website
Neighborhood: 57005
Nearby schools
GreatSchools rating
- 9/10Robert Bennis Elementary - 05Grades: K-4Distance: 1 mi
- 9/10Brandon Valley Middle School - 02Grades: 7-8Distance: 0.9 mi
- 7/10Brandon Valley High School - 01Grades: 9-12Distance: 0.7 mi
Schools provided by the listing agent
- Elementary: Robert Bennis ES
- Middle: Brandon Valley MS
- High: Brandon Valley HS
- District: Brandon Valley 49-2
Source: Realtor Association of the Sioux Empire. This data may not be complete. We recommend contacting the local school district to confirm school assignments for this home.

Get pre-qualified for a loan
At Zillow Home Loans, we can pre-qualify you in as little as 5 minutes with no impact to your credit score.An equal housing lender. NMLS #10287.
