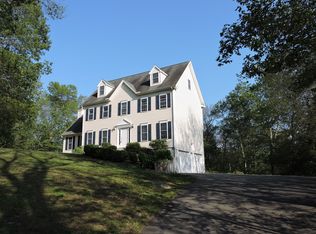ENJOY KILLINGWORTH ON THE DURHAM LINE. A PERFECT LOCATION FOR COMMUTING TO NEW HAVEN, WALLINGFORD, MIDDLETOWN AREA, OR POINTS ALONG THE SHORELINE. 3 BRS 1.1 BATH ON 1.65 ACRES OVERLOOING FARMLAND. CREDIT CHECK & SECURITY REQUIRED. NO PETS/NO EXCEPTIONS.
This property is off market, which means it's not currently listed for sale or rent on Zillow. This may be different from what's available on other websites or public sources.

