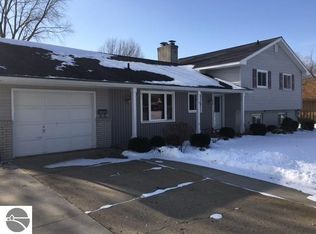Sold for $445,000
$445,000
921 Riverview Dr, Alma, MI 48801
4beds
4,780sqft
Single Family Residence
Built in 1975
0.88 Acres Lot
$453,800 Zestimate®
$93/sqft
$2,391 Estimated rent
Home value
$453,800
Estimated sales range
Not available
$2,391/mo
Zestimate® history
Loading...
Owner options
Explore your selling options
What's special
Come see the views of River! This beautiful open floor plan offering 4 bedrooms 3 Full baths. The upgrades and love the homeowners have put into this home is evident. Beautiful bamboo wood floors cover the main floor. New custom cabinets remodeled kitchen with new quartz countertops and stainless steel appliances. Ceramic tile bathroom with new double vanity and countertop!
Huge bonus/4 seasons room
Heated garage
Finished basement with walkout to enjoy the river
All new compsite decking on the wrp around deck
This home is a must see to apperciate all the amentities!
Zillow last checked: 8 hours ago
Listing updated: May 16, 2025 at 06:00am
Listed by:
Joshua Devereaux 989-307-8052,
RE/MAX Finest
Bought with:
Joshua Devereaux, 6501381850
RE/MAX Finest
Source: Greater Lansing AOR,MLS#: 286499
Facts & features
Interior
Bedrooms & bathrooms
- Bedrooms: 4
- Bathrooms: 3
- Full bathrooms: 3
Primary bedroom
- Level: First
- Area: 214.14 Square Feet
- Dimensions: 16.6 x 12.9
Bedroom 2
- Level: First
- Area: 143 Square Feet
- Dimensions: 13 x 11
Bedroom 3
- Level: Basement
- Area: 143 Square Feet
- Dimensions: 13 x 11
Bedroom 4
- Level: Basement
- Area: 143 Square Feet
- Dimensions: 13 x 11
Dining room
- Description: Combo
- Level: First
- Area: 238 Square Feet
- Dimensions: 17 x 14
Exercise room
- Level: First
- Area: 176 Square Feet
- Dimensions: 16 x 11
Family room
- Level: Basement
- Area: 380.16 Square Feet
- Dimensions: 21.6 x 17.6
Kitchen
- Description: Combo
- Level: First
- Area: 246.4 Square Feet
- Dimensions: 17.6 x 14
Living room
- Level: First
- Area: 418 Square Feet
- Dimensions: 22 x 19
Other
- Level: First
- Area: 644 Square Feet
- Dimensions: 28 x 23
Heating
- Natural Gas
Cooling
- Central Air
Appliances
- Included: Electric Cooktop, Microwave, Stainless Steel Appliance(s), Water Heater, Washer, Refrigerator, Oven, Dryer, Dishwasher, Bar Fridge, Built-In Electric Oven
- Laundry: Laundry Room, Main Level, Sink
Features
- Bar, Cathedral Ceiling(s), Ceiling Fan(s), Double Closet, Double Vanity, Eat-in Kitchen, Entrance Foyer, Granite Counters, High Ceilings, Kitchen Island, Open Floorplan, Recessed Lighting, Sound System
- Flooring: Bamboo, Carpet, Ceramic Tile, Hardwood, Laminate, Tile
- Windows: Insulated Windows
- Basement: Exterior Entry,Finished,Full,Walk-Out Access
- Number of fireplaces: 3
- Fireplace features: Basement, Dining Room, Double Sided, Family Room, Glass Doors, Living Room
Interior area
- Total structure area: 3,484
- Total interior livable area: 4,780 sqft
- Finished area above ground: 3,484
- Finished area below ground: 1,296
Property
Parking
- Total spaces: 2
- Parking features: Attached, Circular Driveway, Driveway, Garage Door Opener, Garage Faces Front, Heated Garage, Inside Entrance
- Attached garage spaces: 2
- Has uncovered spaces: Yes
Features
- Levels: Two
- Stories: 2
- Entry location: Front Door
- Patio & porch: Covered, Deck, Patio, Wrap Around
- Exterior features: Storage
- Pool features: None
- Spa features: None
- Fencing: None
- Has view: Yes
- View description: City, River, Water
- Has water view: Yes
- Water view: River,Water
- Waterfront features: River Front
- Body of water: Pine River
- Frontage type: River
Lot
- Size: 0.88 Acres
- Features: Back Yard, City Lot, Front Yard, Landscaped, Near Golf Course, Sprinklers In Front, Sprinklers In Rear, Waterfront
Details
- Additional structures: None
- Foundation area: 1296
- Parcel number: 295104276800
- Zoning description: Zoning
Construction
Type & style
- Home type: SingleFamily
- Property subtype: Single Family Residence
Materials
- Wood Siding
- Foundation: Combination, Concrete Perimeter, Slab
- Roof: Shingle
Condition
- Updated/Remodeled
- New construction: No
- Year built: 1975
Utilities & green energy
- Electric: 100 Amp Service
- Sewer: Public Sewer
- Water: Public
- Utilities for property: Water Connected, Underground Utilities, Sewer Connected, Phone Available, Natural Gas Connected, High Speed Internet Available, Electricity Connected, Cable Available
Community & neighborhood
Security
- Security features: Smoke Detector(s)
Community
- Community features: None
Location
- Region: Alma
- Subdivision: None
Other
Other facts
- Listing terms: VA Loan,Cash,Conventional,FHA,FMHA - Rural Housing Loan
- Road surface type: Paved
Price history
| Date | Event | Price |
|---|---|---|
| 5/15/2025 | Sold | $445,000-3.1%$93/sqft |
Source: | ||
| 3/27/2025 | Pending sale | $459,000$96/sqft |
Source: | ||
| 3/5/2025 | Listed for sale | $459,000+7550%$96/sqft |
Source: | ||
| 2/5/2024 | Sold | $6,000-98.6%$1/sqft |
Source: Public Record Report a problem | ||
| 7/7/2023 | Listing removed | -- |
Source: Owner Report a problem | ||
Public tax history
| Year | Property taxes | Tax assessment |
|---|---|---|
| 2025 | $7,032 +4.6% | $228,300 +2.1% |
| 2024 | $6,721 | $223,700 +24.4% |
| 2023 | -- | $179,800 +6.5% |
Find assessor info on the county website
Neighborhood: 48801
Nearby schools
GreatSchools rating
- NALuce Road Elementary SchoolGrades: PK-1Distance: 0.9 mi
- 5/10Donald L. Pavlik Middle SchoolGrades: 6-8Distance: 1.8 mi
- 6/10Alma Senior High SchoolGrades: 9-12Distance: 1.6 mi
Schools provided by the listing agent
- High: Alma
- District: Alma
Source: Greater Lansing AOR. This data may not be complete. We recommend contacting the local school district to confirm school assignments for this home.

Get pre-qualified for a loan
At Zillow Home Loans, we can pre-qualify you in as little as 5 minutes with no impact to your credit score.An equal housing lender. NMLS #10287.
