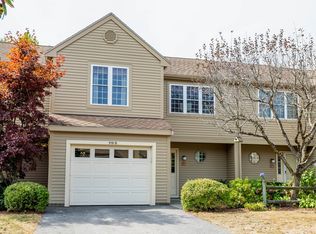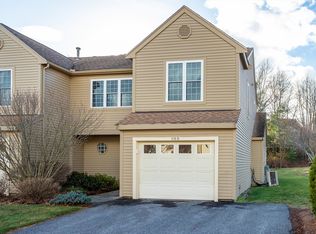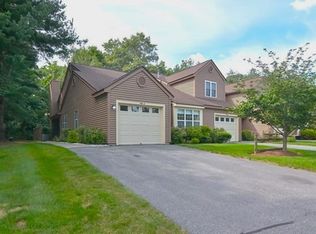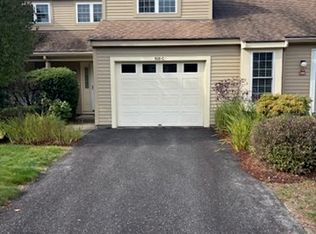Sold for $362,000
$362,000
921 Ridgefield Cir #C, Clinton, MA 01510
2beds
1,540sqft
Condominium, Townhouse
Built in 1988
-- sqft lot
$364,300 Zestimate®
$235/sqft
$2,666 Estimated rent
Home value
$364,300
$339,000 - $390,000
$2,666/mo
Zestimate® history
Loading...
Owner options
Explore your selling options
What's special
Discover potential in this "Oxford" townhome at Ridgefield! Located in a highly sought after association known for its outstanding amenities & community, this unit is priced BELOW market value & presents an excellent opportunity for those seeking to customize & create their ideal living space! Half bath on the first floor, bright & sunny spacious eat-in kitchen with Corian counters & slider to private yard & patio. Living room & dining area with fireplace, skylights, cathedral ceiling & second slider to patio. Second level includes open loft area & primary bedroom with a fabulous primary suite with a skylit dressing area & bathroom with shower stall. Second bedroom, additional full bathroom & convenient laundry area. Attached garage & central air. Bosch heat pump heating system/AC condenser updated in 2020 & water heater 2023. Condo fee INCLUDES full insurance (in & out), expanded basic cable TV & Internet! Enjoy the clubhouse, pool, tennis, pickleball, gym, social events & more!
Zillow last checked: 8 hours ago
Listing updated: December 11, 2025 at 10:01am
Listed by:
Emma Weisman 978-407-9184,
Keller Williams Realty North Central 978-840-9000,
Gayle Sabol 978-407-8656
Bought with:
Emma Weisman
Keller Williams Realty North Central
Source: MLS PIN,MLS#: 73445907
Facts & features
Interior
Bedrooms & bathrooms
- Bedrooms: 2
- Bathrooms: 3
- Full bathrooms: 2
- 1/2 bathrooms: 1
Primary bedroom
- Features: Bathroom - Full, Closet, Flooring - Wall to Wall Carpet
- Level: Second
- Area: 180
- Dimensions: 15 x 12
Bedroom 2
- Features: Bathroom - Full, Closet, Flooring - Wall to Wall Carpet
- Level: Second
- Area: 156
- Dimensions: 13 x 12
Primary bathroom
- Features: Yes
Bathroom 1
- Features: Bathroom - Half, Flooring - Stone/Ceramic Tile
- Level: First
Bathroom 2
- Features: Bathroom - Full, Bathroom - With Shower Stall, Flooring - Stone/Ceramic Tile
- Level: Second
Bathroom 3
- Features: Bathroom - Full, Bathroom - With Tub, Flooring - Stone/Ceramic Tile
- Level: Second
Dining room
- Features: Flooring - Wall to Wall Carpet, Open Floorplan
- Level: Main,First
- Area: 96
- Dimensions: 12 x 8
Kitchen
- Features: Exterior Access, Slider
- Level: Main,First
- Area: 120
- Dimensions: 12 x 10
Living room
- Features: Skylight, Vaulted Ceiling(s), Flooring - Wall to Wall Carpet, Exterior Access, Open Floorplan, Slider
- Level: Main,First
- Area: 195
- Dimensions: 15 x 13
Heating
- Forced Air, Propane
Cooling
- Central Air
Appliances
- Included: Range, Dishwasher, Microwave, Refrigerator
- Laundry: Second Floor, In Unit
Features
- Loft
- Flooring: Flooring - Wall to Wall Carpet
- Basement: None
- Number of fireplaces: 1
- Fireplace features: Living Room
- Common walls with other units/homes: 2+ Common Walls
Interior area
- Total structure area: 1,540
- Total interior livable area: 1,540 sqft
- Finished area above ground: 1,540
- Finished area below ground: 0
Property
Parking
- Total spaces: 4
- Parking features: Attached, Off Street, Deeded, Guest
- Attached garage spaces: 1
- Uncovered spaces: 3
Features
- Patio & porch: Patio
- Exterior features: Patio
- Pool features: Association, In Ground
Details
- Parcel number: M:0126 B:2998 L:0921C,3309730
- Zoning: RES
Construction
Type & style
- Home type: Townhouse
- Property subtype: Condominium, Townhouse
Materials
- Roof: Shingle
Condition
- Year built: 1988
Utilities & green energy
- Sewer: Public Sewer
- Water: Public
Community & neighborhood
Community
- Community features: Shopping, Pool, Tennis Court(s), Park, Walk/Jog Trails, Golf, Medical Facility, Laundromat, Bike Path, Conservation Area, Highway Access, House of Worship
Location
- Region: Clinton
HOA & financial
HOA
- HOA fee: $532 monthly
- Amenities included: Pool, Tennis Court(s), Fitness Center, Clubroom, Trail(s), Clubhouse
- Services included: Insurance, Maintenance Structure, Road Maintenance, Maintenance Grounds, Snow Removal, Trash, Reserve Funds
Price history
| Date | Event | Price |
|---|---|---|
| 12/11/2025 | Sold | $362,000-14.8%$235/sqft |
Source: MLS PIN #73445907 Report a problem | ||
| 10/31/2025 | Contingent | $424,900$276/sqft |
Source: MLS PIN #73445907 Report a problem | ||
| 10/21/2025 | Listed for sale | $424,900+49.1%$276/sqft |
Source: MLS PIN #73445907 Report a problem | ||
| 5/29/2020 | Sold | $285,000$185/sqft |
Source: Public Record Report a problem | ||
| 4/27/2020 | Pending sale | $285,000$185/sqft |
Source: Lamacchia Realty, Inc. #72647045 Report a problem | ||
Public tax history
| Year | Property taxes | Tax assessment |
|---|---|---|
| 2025 | $5,090 +8.4% | $382,700 +7.1% |
| 2024 | $4,695 +8.7% | $357,300 +10.6% |
| 2023 | $4,319 -1.9% | $323,000 +9.4% |
Find assessor info on the county website
Neighborhood: 01510
Nearby schools
GreatSchools rating
- 5/10Clinton Elementary SchoolGrades: PK-4Distance: 1.4 mi
- 5/10Clinton Middle SchoolGrades: 5-8Distance: 2.4 mi
- 3/10Clinton Senior High SchoolGrades: PK,9-12Distance: 2.6 mi
Get a cash offer in 3 minutes
Find out how much your home could sell for in as little as 3 minutes with a no-obligation cash offer.
Estimated market value$364,300
Get a cash offer in 3 minutes
Find out how much your home could sell for in as little as 3 minutes with a no-obligation cash offer.
Estimated market value
$364,300



