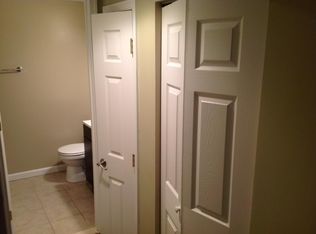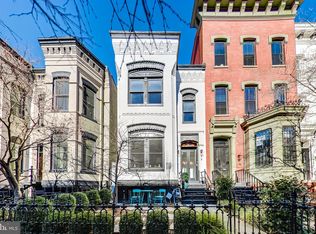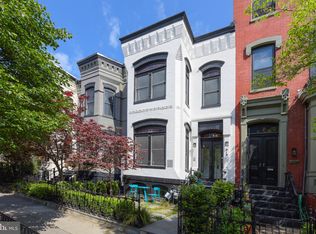A modern and stylish mix of space, finishes, and location, this Shaw row home boasts open and light filled living spaces. The whole home is punctuated with beautiful details including stunning hardwoods, soaring ceilings, and exposed brick. Guests enter via the foyer, and proceed to the dining area, perfectly situated with the bay front window. This flows right to the Chef~s kitchen, outfitted with top-of-the-line stainless steel appliances, Carrera marble, brushed gold finishes, and a breakfast bar to top it off. The living area is exceptional, with oversized windows and a view out to your patio. The sun-filled and supremely spacious main level is an amazing space to relax, cook, entertain, or lounge. Walking up stairs, you will find two expansive rooms. The Owner~s Suite is adorned with two closets, a private balcony, and a spa-like ensuite bathroom. The second bedroom features chicly vaulted ceilings, extra storage, an ensuite bathroom, and a perfect bay front nook. The finished lower level is complete with a kitchen, tons of living space, a full washer/dry, and a large bedroom and bathroom. This bonus has endless possibilities- a rental, an au pair suite, an in law suite, and more. Walking out to the back is the fantastic patio- a private and dynamic space that allows one to enjoy an oasis in the middle of the city. The unparalleled and rare bonus to this Shaw row home is the attached carriage house. This is an entertainer~s dream, with it~s own bathroom, a wet bar, and access to the rooftop deck. The expansive deck is simply fabulous, with DC city views and the perfect space to spend your days and evenings. Finally, the two car attached garage is what makes this opportunity one that cannot be missed. The vibrancy and convenience of this prized location speaks for itself. Near the METRO, a multitude of green spaces, and some of the city~s most sought after shopping, dining, and socializing establishments, this premier Shaw residence is an exceptional place to call home.
This property is off market, which means it's not currently listed for sale or rent on Zillow. This may be different from what's available on other websites or public sources.


