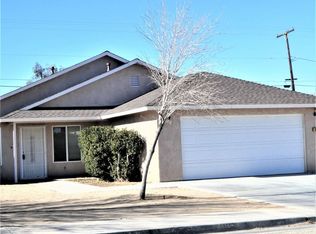As you approach you will notice the front deck...perfect for morning coffee. The front yard is xeriscaped and the RV access is an added benefit. According to the owner the home is 2"x6" construction. The garage is stick-built with its roll-up door and finished inside. There are three bedrooms and two bathrooms. The master bath has two sinks. The floor plan is very open with formal and informal dining areas. The kitchen is huge with stainless appliances...fridge & NEW microwave, NEW dishwasher & NEW range. The inside laundry leads to the garage. The flooring is brand new as is the interior paint...no popcorn ceilings in this home! Ceiling fans add to the comfort as does the natural gas heat and DUAL cooling. The backyard has a large patio and is completely fenced. This home is move-in ready!
This property is off market, which means it's not currently listed for sale or rent on Zillow. This may be different from what's available on other websites or public sources.
