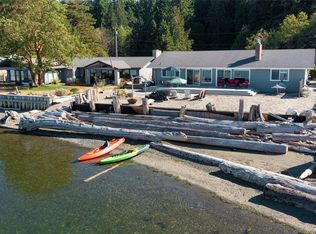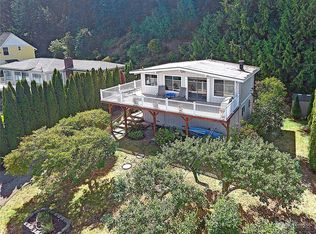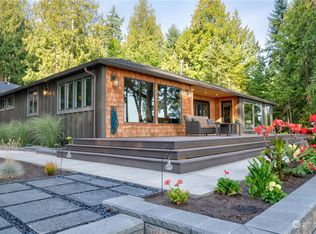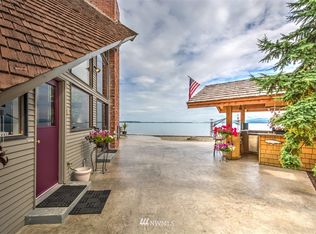
Sold
Listed by:
Raymond D. Mueller,
Windermere Real Estate/CIR,
Michelle Mueller Engeseth,
Windermere Real Estate/CIR
Bought with: Windermere Real Estate/CIR
$1,925,000
921 Port Susan Terrace, Camano Island, WA 98282
3beds
2,308sqft
Single Family Residence
Built in 1966
10,018.8 Square Feet Lot
$-- Zestimate®
$834/sqft
$3,220 Estimated rent
Home value
Not available
Estimated sales range
Not available
$3,220/mo
Zestimate® history
Loading...
Owner options
Explore your selling options
What's special
Zillow last checked: 8 hours ago
Listing updated: August 14, 2025 at 01:27pm
Listed by:
Raymond D. Mueller,
Windermere Real Estate/CIR,
Michelle Mueller Engeseth,
Windermere Real Estate/CIR
Bought with:
Denise McDonald, 4749
Windermere Real Estate/CIR
Source: NWMLS,MLS#: 2421396
Facts & features
Interior
Bedrooms & bathrooms
- Bedrooms: 3
- Bathrooms: 2
- Full bathrooms: 1
- 3/4 bathrooms: 1
- Main level bathrooms: 2
- Main level bedrooms: 3
Bathroom full
- Level: Main
Entry hall
- Level: Main
Heating
- Forced Air, Heat Pump, Radiant, Electric, Propane, Wood
Cooling
- Forced Air, Heat Pump
Appliances
- Included: Dishwasher(s), Dryer(s), Microwave(s), Refrigerator(s), Stove(s)/Range(s), Washer(s)
Features
- Flooring: Stone, Carpet
- Has fireplace: No
Interior area
- Total structure area: 2,308
- Total interior livable area: 2,308 sqft
Property
Parking
- Total spaces: 2
- Parking features: Driveway, Attached Garage, Off Street
- Attached garage spaces: 2
Features
- Levels: One
- Stories: 1
- Entry location: Main
- Has view: Yes
- View description: Bay, Mountain(s), Ocean, Sea, Sound, Strait
- Has water view: Yes
- Water view: Bay,Ocean,Sound,Strait
- Waterfront features: Bayfront, Bulkhead, No Bank
Lot
- Size: 10,018 sqft
- Features: Dead End Street, Paved, Fenced-Partially
- Topography: Level
Details
- Parcel number: R331330542910
- Zoning description: Jurisdiction: County
Construction
Type & style
- Home type: SingleFamily
- Architectural style: Northwest Contemporary
- Property subtype: Single Family Residence
Materials
- Wood Siding
- Foundation: Poured Concrete
- Roof: Composition
Condition
- Year built: 1966
Utilities & green energy
- Sewer: Septic Tank
- Water: Community
Community & neighborhood
Location
- Region: Camano Island
- Subdivision: Camano
HOA & financial
HOA
- HOA fee: $1,000 annually
Other
Other facts
- Cumulative days on market: 1 day
Price history
| Date | Event | Price |
|---|---|---|
| 8/13/2025 | Sold | $1,925,000-12.5%$834/sqft |
Source: | ||
| 4/25/2025 | Sold | $2,200,000+16.1%$953/sqft |
Source: | ||
| 4/12/2025 | Pending sale | $1,895,000$821/sqft |
Source: | ||
| 4/11/2025 | Listed for sale | $1,895,000$821/sqft |
Source: | ||
Public tax history
| Year | Property taxes | Tax assessment |
|---|---|---|
| 2024 | $8,161 -4.2% | $1,114,683 -0.4% |
| 2023 | $8,523 +14.5% | $1,118,905 +11.5% |
| 2022 | $7,441 +13.2% | $1,003,257 +40.7% |
Find assessor info on the county website
Neighborhood: 98282
Nearby schools
GreatSchools rating
- 6/10Elger Bay Elementary SchoolGrades: K-5Distance: 2.3 mi
- 3/10Stanwood Middle SchoolGrades: 6-8Distance: 8.7 mi
- 7/10Stanwood High SchoolGrades: 9-12Distance: 9.2 mi
Schools provided by the listing agent
- High: Stanwood High
Source: NWMLS. This data may not be complete. We recommend contacting the local school district to confirm school assignments for this home.
Get pre-qualified for a loan
At Zillow Home Loans, we can pre-qualify you in as little as 5 minutes with no impact to your credit score.An equal housing lender. NMLS #10287.


