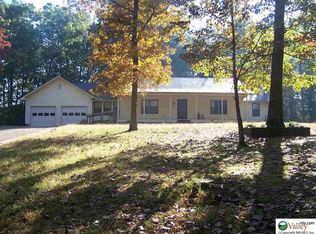FEELS LIKE GATLINBURG, tucked up against a wet-weather stream & a wooded hillside. But this solid brick house is convenient to just about everything, only a few miles north of Arab & an easy commute to Huntsville. In addition to the 3 bedrooms on the main level, there's a super family room with a pool table upstairs & a separate office space over the garage. And the shop! It's a fabulous, 40x40 building w/3 roll-up doors, a double wood stove, water, & electricity. Part of it functions as a man-cave, & there's even a deck overlooking the woods. Video security system, storm shelter access from the master closet, decks galore, a hot tub...too much to list. Come see it today!
This property is off market, which means it's not currently listed for sale or rent on Zillow. This may be different from what's available on other websites or public sources.
