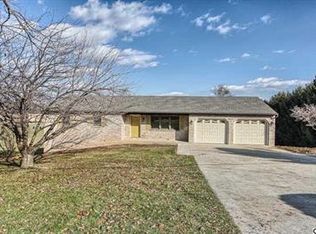Sold for $306,000
$306,000
921 Petersburg Rd, Carlisle, PA 17015
3beds
1,232sqft
Single Family Residence
Built in 1987
1.09 Acres Lot
$318,400 Zestimate®
$248/sqft
$1,603 Estimated rent
Home value
$318,400
$293,000 - $347,000
$1,603/mo
Zestimate® history
Loading...
Owner options
Explore your selling options
What's special
Nestled in a serene country setting, this charming 3-bedroom, 2-bath Ranch-style home offers the perfect blend of tranquility and convenience. Sprawled across more than an acre of land, the property features ample outdoor space for gardening, play, or simply enjoying nature. Inside, the spacious living areas are bathed in natural light, highlighting the warm tones and inviting atmosphere. The open kitchen and dining area flow seamlessly into the living room, making it ideal for family gatherings. Each bedroom is generously sized, providing comfort and privacy, while the two bathrooms offer convenience for both guests and residents. Despite its peaceful surroundings, this home is just minutes away from town amenities and major highways, ensuring that everything you need is easily accessible. Whether you're sipping coffee on the deck or exploring the expansive yard, this property promises a delightful rural lifestyle without sacrificing proximity to urban conveniences.
Zillow last checked: 8 hours ago
Listing updated: November 27, 2024 at 02:18am
Listed by:
MAGGIE LANDIS 717-386-6308,
Keller Williams of Central PA
Bought with:
Christine Lindemulder, RS357847
Iron Valley Real Estate of Central PA
Source: Bright MLS,MLS#: PACB2036030
Facts & features
Interior
Bedrooms & bathrooms
- Bedrooms: 3
- Bathrooms: 2
- Full bathrooms: 2
- Main level bathrooms: 2
- Main level bedrooms: 3
Basement
- Area: 0
Heating
- Ceiling, Central, Forced Air, Humidity Control, Propane
Cooling
- Ceiling Fan(s), Central Air, Heat Pump, Electric
Appliances
- Included: Dishwasher, Dryer, Exhaust Fan, Humidifier, Oven/Range - Electric, Range Hood, Refrigerator, Washer, Water Heater, Electric Water Heater
- Laundry: In Basement, Laundry Room
Features
- Bathroom - Stall Shower, Ceiling Fan(s), Crown Molding, Entry Level Bedroom, Primary Bath(s), Recessed Lighting, Dry Wall
- Flooring: Carpet, Vinyl
- Doors: French Doors, Storm Door(s)
- Windows: Screens, Window Treatments
- Basement: Partial,Interior Entry,Exterior Entry,Concrete,Walk-Out Access,Windows
- Has fireplace: No
Interior area
- Total structure area: 1,232
- Total interior livable area: 1,232 sqft
- Finished area above ground: 1,232
- Finished area below ground: 0
Property
Parking
- Total spaces: 6
- Parking features: Storage, Garage Faces Front, Garage Door Opener, Inside Entrance, Asphalt, Attached, Driveway
- Attached garage spaces: 2
- Uncovered spaces: 4
Accessibility
- Accessibility features: None
Features
- Levels: One
- Stories: 1
- Patio & porch: Deck, Patio
- Exterior features: Lighting, Rain Gutters
- Pool features: None
Lot
- Size: 1.09 Acres
- Features: Cleared, Landscaped, Level, Open Lot, Rear Yard, Rural
Details
- Additional structures: Above Grade, Below Grade
- Parcel number: 40110286091
- Zoning: AGRICULTURAL & CONSERV.
- Zoning description: Agricultural and Conservation
- Special conditions: Standard
Construction
Type & style
- Home type: SingleFamily
- Architectural style: Ranch/Rambler
- Property subtype: Single Family Residence
Materials
- Brick Front, Vinyl Siding
- Foundation: Block
- Roof: Architectural Shingle
Condition
- Very Good
- New construction: No
- Year built: 1987
Utilities & green energy
- Electric: 200+ Amp Service
- Sewer: On Site Septic
- Water: Public
- Utilities for property: Electricity Available, Propane, Sewer Available, Water Available
Community & neighborhood
Location
- Region: Carlisle
- Subdivision: Michael Manor Ii
- Municipality: SOUTH MIDDLETON TWP
Other
Other facts
- Listing agreement: Exclusive Right To Sell
- Listing terms: Cash,Conventional,FHA,VA Loan
- Ownership: Fee Simple
Price history
| Date | Event | Price |
|---|---|---|
| 11/27/2024 | Sold | $306,000+3.8%$248/sqft |
Source: | ||
| 10/31/2024 | Pending sale | $294,900$239/sqft |
Source: | ||
| 10/25/2024 | Listed for sale | $294,900$239/sqft |
Source: | ||
Public tax history
| Year | Property taxes | Tax assessment |
|---|---|---|
| 2025 | $3,454 +9.4% | $202,800 |
| 2024 | $3,156 +3.2% | $202,800 |
| 2023 | $3,058 +2.6% | $202,800 |
Find assessor info on the county website
Neighborhood: 17015
Nearby schools
GreatSchools rating
- NAIron Forge Educnl CenterGrades: 4-5Distance: 1.6 mi
- 6/10Yellow Breeches Middle SchoolGrades: 6-8Distance: 1.5 mi
- 6/10Boiling Springs High SchoolGrades: 9-12Distance: 1.6 mi
Schools provided by the listing agent
- Middle: Yellow Breeches
- High: Boiling Springs
- District: South Middleton
Source: Bright MLS. This data may not be complete. We recommend contacting the local school district to confirm school assignments for this home.
Get pre-qualified for a loan
At Zillow Home Loans, we can pre-qualify you in as little as 5 minutes with no impact to your credit score.An equal housing lender. NMLS #10287.
Sell for more on Zillow
Get a Zillow Showcase℠ listing at no additional cost and you could sell for .
$318,400
2% more+$6,368
With Zillow Showcase(estimated)$324,768
