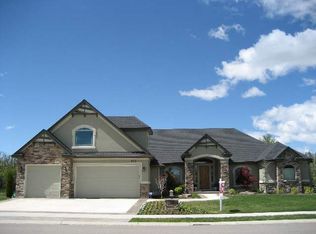Beautiful, quiet waterfront setting. What a stunningly beautiful custom built home by Shane Jayo construction. Located on a quiet pond with walking paths and fabulous views. Upgrades at every turn including custom Greyloch cabinets, granite counters, Viking cooktop, oven and warming drawers, Bosch dishwasher and electrical and lighting accents throughout. Main floor master with covered patio, amazing waterfront setting. Upstairs features "jack n jill" bath between bedroom and bonus room, additional bedroom and bath for a 2nd master bath suite.
This property is off market, which means it's not currently listed for sale or rent on Zillow. This may be different from what's available on other websites or public sources.

