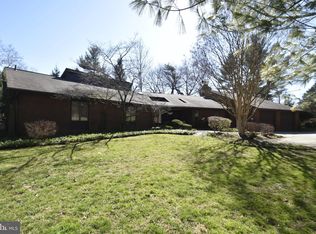Welcome to 921 Mount Pleasant Road in Bryn Mawr. This move-in ready, newly renovated home has 5 bedrooms, 4.2 bathrooms, over 4,900 square feet on a gorgeous 1.52 acre lot. You are immediately drawn into the house down the brick walkway to the open concept foyer, living and dining room. This is the perfect setting for entertaining friends and family. The dining room, which can seat gatherings both large and small, includes beautiful wide plank hardwood floors, chair railing and overlooks the front lawn. The living room includes a wood burning fireplace with ornate mantle, built-in wall units, wide plank wood floors and access to the rear patio. The fabulous eat-in kitchen is a chef's dream. The kitchen includes an oversized granite island that can fit up to 6 bar stools, top of the line appliances, double ovens, Wolf range, tons of cabinet and counter space, 2 pantry closets and a breakfast room. The breakfast room includes a wet bar with beverage fridge, built-in work space and bench. A family room off the kitchen includes high ceilings, hardwood floors and overlooks the front yard. The first floor master retreat is an elegant space to unwind after a busy day. Enter the master suite through a wood paneled sitting area/office with wood burning fireplace, built-in wall unit, brick floors and access to the rear yard. The master bedroom has tons of natural light, high ceilings, a large walk in closet and a spectacular master bath that includes his and her vanities, a soaking tub, glass enclosed shower, high ceilings and marble flooring. A powder room, mud room, and access to the over-sized 3-car garage complete the first floor. The second floor includes 4 sizeable bedrooms, 2 with en-suite bathrooms, a full hall bath and a laundry room with sink and counter space. The finished lower level is the perfect space for a playroom or second family room with hardwood floors, full wet bar and tons of storage. The lush backyard includes an enormous stone patio and a second covered brick patio. Easy access to 476, 76 and Center City all while in the award winning Lower Merion School District! 2018-06-26
This property is off market, which means it's not currently listed for sale or rent on Zillow. This may be different from what's available on other websites or public sources.
