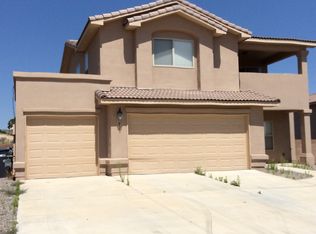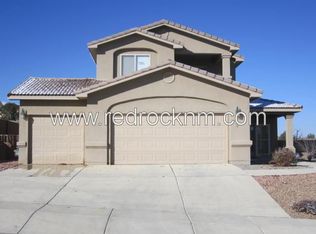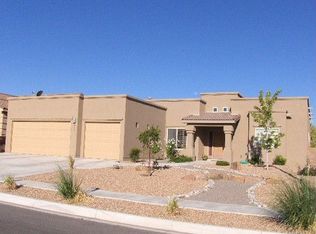Sold
Price Unknown
921 Loma Pinon Loop NE, Rio Rancho, NM 87144
3beds
1,868sqft
Single Family Residence
Built in 2006
7,840.8 Square Feet Lot
$368,200 Zestimate®
$--/sqft
$2,111 Estimated rent
Home value
$368,200
$335,000 - $405,000
$2,111/mo
Zestimate® history
Loading...
Owner options
Explore your selling options
What's special
Charming pueblo-style home in Rio Rancho featuring 3 beds, 2 baths, and 1,868 sq ft of comfortable living. Enjoy an open-concept great room, spacious kitchen with pantry, and a private primary suite with walk-in closet. Updates include a durable TPO roof and refrigerated air for year-round comfort. The low-maintenance yard includes a covered patio--perfect for outdoor living. With a 2-car garage, Southwestern details, and proximity to schools, parks, and trails, this home blends style, function, and location. Don't miss your chance to own this beautiful desert retreat!
Zillow last checked: 8 hours ago
Listing updated: July 15, 2025 at 04:01pm
Listed by:
Brooks Real Estate Group 505-977-3474,
Keller Williams Realty
Bought with:
Brian M Steudle, 19590
Coldwell Banker Legacy
Source: SWMLS,MLS#: 1085601
Facts & features
Interior
Bedrooms & bathrooms
- Bedrooms: 3
- Bathrooms: 2
- Full bathrooms: 2
Primary bedroom
- Level: Main
- Area: 237.29
- Dimensions: 13.11 x 18.1
Kitchen
- Level: Main
- Area: 170.8
- Dimensions: 14 x 12.2
Living room
- Level: Main
- Area: 542.97
- Dimensions: 20.11 x 27
Heating
- Central, Forced Air
Cooling
- Refrigerated
Appliances
- Included: Refrigerator
- Laundry: Gas Dryer Hookup, Washer Hookup, Dryer Hookup, ElectricDryer Hookup
Features
- Garden Tub/Roman Tub, Kitchen Island, Main Level Primary
- Flooring: Carpet, Tile, Wood
- Windows: Double Pane Windows, Insulated Windows
- Has basement: No
- Number of fireplaces: 1
- Fireplace features: Kiva
Interior area
- Total structure area: 1,868
- Total interior livable area: 1,868 sqft
Property
Parking
- Total spaces: 2
- Parking features: Attached, Garage
- Attached garage spaces: 2
Features
- Levels: One
- Stories: 1
- Patio & porch: Covered, Patio
Lot
- Size: 7,840 sqft
Details
- Parcel number: R146861
- Zoning description: R-1
Construction
Type & style
- Home type: SingleFamily
- Property subtype: Single Family Residence
Materials
- Frame, Stucco
- Roof: Flat
Condition
- Resale
- New construction: No
- Year built: 2006
Utilities & green energy
- Sewer: Public Sewer
- Water: Public
- Utilities for property: Electricity Connected, Natural Gas Connected, Sewer Connected, Water Connected
Green energy
- Energy generation: None
Community & neighborhood
Location
- Region: Rio Rancho
Other
Other facts
- Listing terms: Cash,Conventional,FHA,VA Loan
Price history
| Date | Event | Price |
|---|---|---|
| 7/15/2025 | Sold | -- |
Source: | ||
| 6/11/2025 | Pending sale | $370,000$198/sqft |
Source: | ||
| 6/10/2025 | Listed for sale | $370,000$198/sqft |
Source: | ||
| 9/4/2012 | Sold | -- |
Source: Agent Provided Report a problem | ||
Public tax history
| Year | Property taxes | Tax assessment |
|---|---|---|
| 2025 | $1,857 -10.1% | $65,221 +3% |
| 2024 | $2,066 +3% | $63,322 +3% |
| 2023 | $2,006 +2.2% | $61,478 +3% |
Find assessor info on the county website
Neighborhood: 87144
Nearby schools
GreatSchools rating
- 2/10Colinas Del Norte Elementary SchoolGrades: K-5Distance: 1.1 mi
- 7/10Eagle Ridge Middle SchoolGrades: 6-8Distance: 2.3 mi
- 7/10V Sue Cleveland High SchoolGrades: 9-12Distance: 4.7 mi
Get a cash offer in 3 minutes
Find out how much your home could sell for in as little as 3 minutes with a no-obligation cash offer.
Estimated market value$368,200
Get a cash offer in 3 minutes
Find out how much your home could sell for in as little as 3 minutes with a no-obligation cash offer.
Estimated market value
$368,200


