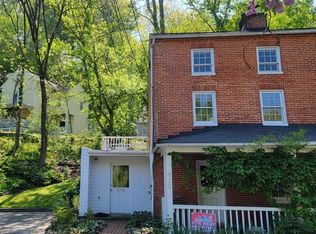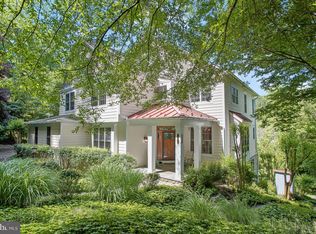Sold for $750,000 on 09/19/24
$750,000
921 Logtown Rd, Ellicott City, MD 21043
4beds
2,488sqft
Single Family Residence
Built in 1810
10,454 Square Feet Lot
$755,300 Zestimate®
$301/sqft
$2,952 Estimated rent
Home value
$755,300
$687,000 - $831,000
$2,952/mo
Zestimate® history
Loading...
Owner options
Explore your selling options
What's special
***Sellers have purchased a home and are ready to move. Make your offer NOW*** Rustic Sophistication Meets Modern Charm in this fabulous home with the perfect blend of contemporary and classic living, nestled in Oella of Old Ellicott City. As you enter this enchanting and fully renovated home -- you are greeted by locally quarried stone walls, wood plank and beam ceilings, and log and chink walls -- qualities representative of a more substantive era in home construction. As you explore the rest of this gorgeous home, you will discover new and contemporary fixtures, modern appliances, custom wall and window treatments, and flooring, that complement this extraordinary house's authentic character and warmth. When asked how they would describe their 20 years in this iconic 19th and 21st-century stone home, the owners say, "It is a house for all seasons." Imagine springtime walks with family and friends along the idyllic Patapsco River and the Trolley Trail, experiencing the natural beauty of the Patapsco Valley. Plan summer dinner parties, sharing drinks on stone terraces, roasting marshmallows around the fire pit, enjoying swing sets and cornhole, all in the professionally landscaped and mostly maintenance-free backyard. In the autumn, explore the shops, restaurants and historical attractions on Main Street in Old Ellicott City -- just a half mile walk from the house to town center. And in the winter, enjoy wine and dinners in the exquisite dining room, Christmas in the storybook living room, and simply staying warm around any of three working fireplaces. "We raised our three children here, we've experienced and enjoyed the home as empty nesters, and now we are introducing the house to our grandkids, too -- they simply love the spiral staircase, exploring the backyard, and all the fun features that make the place 'so cool.'" Over the years, the owners spared little expense to find just the right furniture, fixtures and finishes to make each room and every space their own -- and continued each year to update and improve the home -- including a remodeled kitchen with granite countertops and Kitchen Aid appliances to compliment the existing custom cabinetry and Sub-Zero fridge, a 4-year HVAC, two-year roof, gutters and gutter covers, and two-year-old stationary windows. They even recently converted one of the 3rd-floor walk-in closets to a really cool office/nursery or 4th bedroom with dormer windows without compromising space for a full-size washer/dryer and spacious clothes closet. The investments continue outside in the rear landscaping and hardscaping with significant investment in carving bluestone and slate patios into the hillside and adding many lush perennial plantings. "We can’t wait to see who gets to live and experience this very special homestead next!” And this true oasis is just 15 minutes from downtown Baltimore, 30 minutes to Annapolis and 45 minutes to DC -- with three major airports all within an hour's drive. Don't miss your chance to own this gem of a home and experience one of Maryland's most charming and inviting communities!" **Motivated Seller willing to consider closing concession toward buyer closing costs or rate buy-down with acceptable offer. Also, selected furniture may convey upon request**
Zillow last checked: 8 hours ago
Listing updated: September 23, 2024 at 02:33pm
Listed by:
Kimberly Kepnes 443-250-4241,
Monument Sotheby's International Realty
Bought with:
Bob Chew, 0225277244
Berkshire Hathaway HomeServices PenFed Realty
Jonathan Barad, 5005874
Berkshire Hathaway HomeServices PenFed Realty
Source: Bright MLS,MLS#: MDBC2095168
Facts & features
Interior
Bedrooms & bathrooms
- Bedrooms: 4
- Bathrooms: 3
- Full bathrooms: 2
- 1/2 bathrooms: 1
- Main level bathrooms: 1
Heating
- Forced Air, Natural Gas
Cooling
- Ceiling Fan(s), Central Air, Electric
Appliances
- Included: Cooktop, Dishwasher, Disposal, Exhaust Fan, Oven, Refrigerator, Trash Compactor, Washer, Dryer, Electric Water Heater
- Laundry: Upper Level, Laundry Room
Features
- Breakfast Area, Built-in Features, Curved Staircase, Exposed Beams, Family Room Off Kitchen, Formal/Separate Dining Room, Kitchen - Gourmet, Kitchen Island, Primary Bath(s), Recessed Lighting, Bathroom - Tub Shower, Walk-In Closet(s), Wine Storage, Beamed Ceilings, Cathedral Ceiling(s), 2 Story Ceilings
- Flooring: Hardwood, Tile/Brick, Wood
- Doors: Insulated, Six Panel
- Windows: Double Pane Windows, Screens, Skylight(s), Window Treatments
- Basement: Full,Finished,Walk-Out Access
- Number of fireplaces: 3
- Fireplace features: Wood Burning, Mantel(s), Insert, Other, Stone
Interior area
- Total structure area: 2,488
- Total interior livable area: 2,488 sqft
- Finished area above ground: 2,488
Property
Parking
- Total spaces: 5
- Parking features: Shared Driveway, Driveway, On Street
- Uncovered spaces: 5
Accessibility
- Accessibility features: None
Features
- Levels: Three
- Stories: 3
- Patio & porch: Patio, Porch, Terrace
- Exterior features: Extensive Hardscape, Lighting, Flood Lights, Rain Gutters, Sidewalks
- Pool features: None
- Has spa: Yes
- Spa features: Hot Tub
- Fencing: Partial,Back Yard
- Has view: Yes
- View description: River, Scenic Vista, Trees/Woods
- Has water view: Yes
- Water view: River
Lot
- Size: 10,454 sqft
- Features: Backs to Trees, Cul-De-Sac, Landscaped, Wooded
Details
- Additional structures: Above Grade
- Parcel number: 04012100004991
- Zoning: RESIDENTIAL
- Special conditions: Standard
Construction
Type & style
- Home type: SingleFamily
- Architectural style: Contemporary,Colonial
- Property subtype: Single Family Residence
Materials
- Stone, Wood Siding
- Foundation: Slab
- Roof: Asphalt
Condition
- Very Good
- New construction: No
- Year built: 1810
- Major remodel year: 2020
Utilities & green energy
- Sewer: Public Sewer
- Water: Public
- Utilities for property: Cable Available
Community & neighborhood
Location
- Region: Ellicott City
- Subdivision: Oella
HOA & financial
HOA
- Has HOA: Yes
- HOA fee: $150 quarterly
- Services included: Management
- Association name: THE OELLA ASSOCIATION
Other
Other facts
- Listing agreement: Exclusive Right To Sell
- Ownership: Fee Simple
Price history
| Date | Event | Price |
|---|---|---|
| 9/19/2024 | Sold | $750,000+2%$301/sqft |
Source: | ||
| 8/22/2024 | Contingent | $735,000$295/sqft |
Source: | ||
| 8/5/2024 | Price change | $735,000-7.5%$295/sqft |
Source: | ||
| 7/5/2024 | Price change | $795,000-6%$320/sqft |
Source: | ||
| 6/3/2024 | Price change | $845,900-3.8%$340/sqft |
Source: | ||
Public tax history
| Year | Property taxes | Tax assessment |
|---|---|---|
| 2025 | $7,162 +25.1% | $496,200 +5.1% |
| 2024 | $5,723 +0.9% | $472,200 +0.9% |
| 2023 | $5,669 +1% | $467,767 -0.9% |
Find assessor info on the county website
Neighborhood: 21043
Nearby schools
GreatSchools rating
- 7/10Westchester Elementary SchoolGrades: PK-5Distance: 1 mi
- 5/10Catonsville Middle SchoolGrades: 6-8Distance: 1 mi
- 8/10Catonsville High SchoolGrades: 9-12Distance: 3.2 mi
Schools provided by the listing agent
- Elementary: Westchester
- Middle: Catonsville
- High: Catonsville
- District: Baltimore County Public Schools
Source: Bright MLS. This data may not be complete. We recommend contacting the local school district to confirm school assignments for this home.

Get pre-qualified for a loan
At Zillow Home Loans, we can pre-qualify you in as little as 5 minutes with no impact to your credit score.An equal housing lender. NMLS #10287.
Sell for more on Zillow
Get a free Zillow Showcase℠ listing and you could sell for .
$755,300
2% more+ $15,106
With Zillow Showcase(estimated)
$770,406
