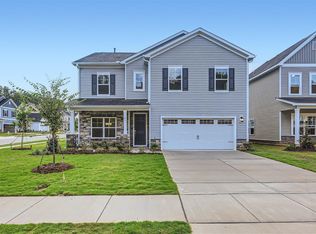Sold for $549,990
$549,990
921 Jasper Mine Trl, Raleigh, NC 27610
5beds
3,351sqft
Single Family Residence, Residential
Built in 2025
8,276.4 Square Feet Lot
$540,100 Zestimate®
$164/sqft
$2,968 Estimated rent
Home value
$540,100
$513,000 - $567,000
$2,968/mo
Zestimate® history
Loading...
Owner options
Explore your selling options
What's special
When entering the foyer in this fabulous home w/formal dining room w/tray ceiling, Gourmet kitchen opens large family room & breakfast nook. Guest room on 1st floor, oak treads stairs, open wrought iron railing, spacious spa like owners bath, Large Game/Bonus Room w/double doors, 2nd bedroom w/its own bathroom great for a teenager or guest! Enjoy relaxing in your screened porch on this private homesite with a view of the trees.
Zillow last checked: 8 hours ago
Listing updated: October 28, 2025 at 12:41am
Listed by:
John Christy 919-337-9420,
Lennar Carolinas LLC,
Austin Antwine 919-906-8704,
Lennar Carolinas LLC
Bought with:
Tejaswi Giri, 289522
The Ocean Group
Source: Doorify MLS,MLS#: 10068559
Facts & features
Interior
Bedrooms & bathrooms
- Bedrooms: 5
- Bathrooms: 4
- Full bathrooms: 4
Heating
- Forced Air, Natural Gas, Zoned
Cooling
- Central Air, Zoned
Appliances
- Included: Convection Oven, Dishwasher, Gas Cooktop, Microwave, Plumbed For Ice Maker, Range Hood, Self Cleaning Oven, Tankless Water Heater, Oven
- Laundry: Laundry Room, Upper Level
Features
- Bathtub/Shower Combination, Double Vanity, Entrance Foyer, High Ceilings, Pantry, Quartz Counters, Separate Shower, Smooth Ceilings, Soaking Tub, Tray Ceiling(s), Walk-In Closet(s), Walk-In Shower, Water Closet
- Flooring: Carpet, Hardwood, Tile
- Windows: Insulated Windows
- Number of fireplaces: 1
- Fireplace features: Gas, Gas Log, Living Room
Interior area
- Total structure area: 3,351
- Total interior livable area: 3,351 sqft
- Finished area above ground: 3,351
- Finished area below ground: 0
Property
Parking
- Total spaces: 2
- Parking features: Attached, Garage, Garage Door Opener, Other
- Has attached garage: Yes
Features
- Levels: Two
- Stories: 2
- Patio & porch: Covered, Patio, Porch
- Exterior features: Rain Gutters
- Pool features: Swimming Pool Com/Fee
- Has view: Yes
Lot
- Size: 8,276 sqft
- Features: Landscaped
Details
- Parcel number: Lot 742
- Special conditions: Standard
Construction
Type & style
- Home type: SingleFamily
- Architectural style: Traditional
- Property subtype: Single Family Residence, Residential
Materials
- Low VOC Paint/Sealant/Varnish, Shake Siding, Stone, Vinyl Siding
- Foundation: Stone
- Roof: Asphalt
Condition
- New construction: Yes
- Year built: 2025
- Major remodel year: 2024
Details
- Builder name: Lennar Homes
Utilities & green energy
- Sewer: Public Sewer
- Water: Public
- Utilities for property: Cable Available
Green energy
- Energy efficient items: Lighting, Thermostat
- Water conservation: Water-Smart Landscaping
Community & neighborhood
Location
- Region: Raleigh
- Subdivision: Edge of Auburn
HOA & financial
HOA
- Has HOA: Yes
- HOA fee: $105 monthly
- Amenities included: Pool, Trail(s)
- Services included: Internet
Price history
| Date | Event | Price |
|---|---|---|
| 6/30/2025 | Sold | $549,990-0.9%$164/sqft |
Source: | ||
| 5/19/2025 | Pending sale | $554,990$166/sqft |
Source: | ||
| 5/7/2025 | Price change | $554,990-2.6%$166/sqft |
Source: | ||
| 3/14/2025 | Price change | $569,990-2.7%$170/sqft |
Source: | ||
| 3/12/2025 | Price change | $585,615+2.7%$175/sqft |
Source: | ||
Public tax history
| Year | Property taxes | Tax assessment |
|---|---|---|
| 2025 | $622 | $60,000 |
Find assessor info on the county website
Neighborhood: 27610
Nearby schools
GreatSchools rating
- 6/10East Garner ElementaryGrades: PK-5Distance: 4.3 mi
- 4/10East Garner MiddleGrades: 6-8Distance: 4.2 mi
- 8/10South Garner HighGrades: 9-12Distance: 4.5 mi
Schools provided by the listing agent
- Elementary: Wake County Schools
- Middle: Wake County Schools
- High: Wake County Schools
Source: Doorify MLS. This data may not be complete. We recommend contacting the local school district to confirm school assignments for this home.
Get a cash offer in 3 minutes
Find out how much your home could sell for in as little as 3 minutes with a no-obligation cash offer.
Estimated market value$540,100
Get a cash offer in 3 minutes
Find out how much your home could sell for in as little as 3 minutes with a no-obligation cash offer.
Estimated market value
$540,100

