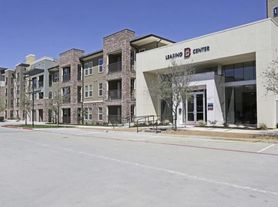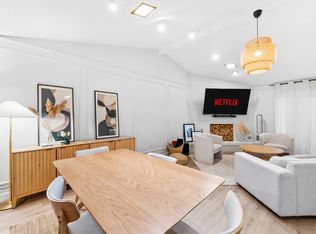Brand New 2-story townhome plan by Ashton Woods, features the Luxe collection showcasing stunning greens and luxury finishes. Within the heart of this new home, you'll find an open kitchen-living-dining area with ample solid surface countertop space, and a center, eat-in kitchen island. The dining area is perfectly placed just steps from the kitchen and living areas. Spacious, primary suite located on the second floor along with the two secondary bedrooms features a ceramic tile shower with glass enclosure, dual sinks, linen closet and an expansive walk-in closet. This new home features many options and upgrades included such as a lighting fixture package, full sprinkler system, full landscaping package, energy efficient HVAC, 8' front door, Moen faucets, luxury vinyl flooring throughout, and much more! House comes with side by side refrigerator, washer and dryer.
No smoking, pest control is tenant's responsibility if needed.
Townhouse for rent
$2,995/mo
921 Janwood Dr, Plano, TX 75075
3beds
1,786sqft
Price may not include required fees and charges.
Townhouse
Available now
Cats, small dogs OK
Central air
In unit laundry
Attached garage parking
-- Heating
What's special
Expansive walk-in closetSolid surface countertopOpen kitchen-living-dining areaCenter eat-in kitchen islandDual sinks
- 74 days |
- -- |
- -- |
Travel times
Looking to buy when your lease ends?
Consider a first-time homebuyer savings account designed to grow your down payment with up to a 6% match & a competitive APY.
Facts & features
Interior
Bedrooms & bathrooms
- Bedrooms: 3
- Bathrooms: 3
- Full bathrooms: 3
Cooling
- Central Air
Appliances
- Included: Dishwasher, Dryer, Microwave, Oven, Refrigerator, Washer
- Laundry: In Unit
Features
- Walk In Closet
- Flooring: Carpet, Hardwood, Tile
Interior area
- Total interior livable area: 1,786 sqft
Property
Parking
- Parking features: Attached
- Has attached garage: Yes
- Details: Contact manager
Features
- Exterior features: Walk In Closet
Details
- Parcel number: R1297900A02101
Construction
Type & style
- Home type: Townhouse
- Property subtype: Townhouse
Building
Management
- Pets allowed: Yes
Community & HOA
Location
- Region: Plano
Financial & listing details
- Lease term: 1 Year
Price history
| Date | Event | Price |
|---|---|---|
| 10/26/2025 | Price change | $2,995-3.2%$2/sqft |
Source: Zillow Rentals | ||
| 8/21/2025 | Listed for rent | $3,095$2/sqft |
Source: Zillow Rentals | ||
| 8/15/2025 | Sold | -- |
Source: NTREIS #20915746 | ||
| 7/17/2025 | Pending sale | $492,000$275/sqft |
Source: NTREIS #20915746 | ||
| 6/6/2025 | Price change | $492,000-1.4%$275/sqft |
Source: NTREIS #20915746 | ||

