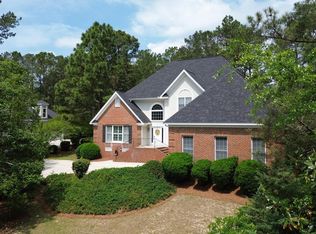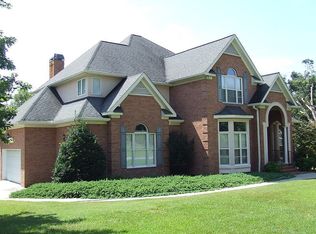Sold for $710,000
$710,000
921 HOLLEY LAKE ROAD Road, Aiken, SC 29803
5beds
3,915sqft
Single Family Residence
Built in 1993
-- sqft lot
$739,500 Zestimate®
$181/sqft
$3,475 Estimated rent
Home value
$739,500
$666,000 - $821,000
$3,475/mo
Zestimate® history
Loading...
Owner options
Explore your selling options
What's special
Modern masterpiece in Woodside Plantation. 5 bedrooms (owner suite on main) and total of 3.5 baths. Truly unique home with large backyard backing up to golf course. Soaring foyer with curved staircase welcomes you to this lovely property. Fantastic oversized formal dining room with room for everyone. Great room with soaring two story ceilings and wall of windows overlooking backyard. Modern kitchen with wall ovens, built in microwave, island, beautiful backsplash and gray cabinets. Owner bedroom with sitting room and access to back porch. Owner bath with vanity area, double vanities, separate toilet room and his/hers closets! Wide plank hardwood flooring in foyer, dining and owner bathroom & bedroom ., Gorgeous herringbone pattern brick floor in kitchen and great room. Upstairs you will find two spacious bedrooms that share a bathroom (bathroom with quartz counters, tile floor and tile shower). In addition, there is a large flex room, a bedroom with private bathroom and an additional bedroom. Tons of closet space throughout the home! Gorgeous flat backyard with extended patio and large pergola remains with property. Side entry 3 car garage with extra parking area.
Zillow last checked: 8 hours ago
Listing updated: December 29, 2024 at 01:23am
Listed by:
Nanda de Laurentys 706-399-2025,
Blanchard & Calhoun - Evans
Bought with:
Bharat Datta, 393777
Berkshire Hathaway HomeServices Beazley Realtors
Source: Hive MLS,MLS#: 531533
Facts & features
Interior
Bedrooms & bathrooms
- Bedrooms: 5
- Bathrooms: 4
- Full bathrooms: 3
- 1/2 bathrooms: 1
Primary bedroom
- Level: Main
- Dimensions: 14 x 25
Bedroom 2
- Level: Upper
- Dimensions: 17 x 13
Bedroom 3
- Level: Upper
- Dimensions: 13 x 11
Bedroom 4
- Level: Upper
- Dimensions: 14 x 17
Bedroom 5
- Level: Upper
- Dimensions: 16 x 15
Bonus room
- Level: Upper
- Dimensions: 19 x 17
Dining room
- Level: Main
- Dimensions: 17 x 13
Great room
- Level: Main
- Dimensions: 17 x 16
Kitchen
- Level: Main
- Dimensions: 20 x 17
Laundry
- Level: Main
- Dimensions: 10 x 6
Office
- Level: Main
- Dimensions: 6 x 12
Heating
- Fireplace(s)
Cooling
- Ceiling Fan(s), Central Air
Appliances
- Included: Dishwasher, Disposal, Electric Range
Features
- Eat-in Kitchen, Entrance Foyer, Kitchen Island, Walk-In Closet(s)
- Flooring: Brick, Carpet, Ceramic Tile, Hardwood
- Number of fireplaces: 1
- Fireplace features: Gas Log, Great Room
Interior area
- Total structure area: 3,915
- Total interior livable area: 3,915 sqft
Property
Parking
- Total spaces: 3
- Parking features: Garage
- Garage spaces: 3
Features
- Levels: Two
- Patio & porch: Patio
Lot
- Dimensions: 120x166x209
- Features: On Golf Course
Details
- Parcel number: 1071008001
Construction
Type & style
- Home type: SingleFamily
- Property subtype: Single Family Residence
Materials
- Stucco
- Roof: Composition
Condition
- Updated/Remodeled
- New construction: No
- Year built: 1993
Utilities & green energy
- Water: Public
Community & neighborhood
Community
- Community features: Clubhouse, Gated, Golf, Sidewalks, Street Lights, Tennis Court(s)
Location
- Region: Aiken
- Subdivision: Woodside Plantation
HOA & financial
HOA
- Has HOA: Yes
- HOA fee: $1,174 monthly
Other
Other facts
- Listing agreement: Exclusive Right To Sell
- Listing terms: VA Loan,Cash,Conventional
Price history
| Date | Event | Price |
|---|---|---|
| 8/28/2024 | Sold | $710,000-2.7%$181/sqft |
Source: | ||
| 7/23/2024 | Pending sale | $729,900$186/sqft |
Source: | ||
| 7/12/2024 | Listed for sale | $729,900+80.2%$186/sqft |
Source: | ||
| 3/6/2020 | Sold | $405,000-5.6%$103/sqft |
Source: | ||
| 1/24/2020 | Listed for sale | $429,000$110/sqft |
Source: MEYBOHM REAL ESTATE - AIKEN SOUTHSIDE #442621 Report a problem | ||
Public tax history
| Year | Property taxes | Tax assessment |
|---|---|---|
| 2025 | $11,107 +576.7% | $43,670 +166.4% |
| 2024 | $1,641 -0.2% | $16,390 |
| 2023 | $1,645 -71.1% | $16,390 -33.3% |
Find assessor info on the county website
Neighborhood: 29803
Nearby schools
GreatSchools rating
- 8/10Chukker Creek Elementary SchoolGrades: PK-5Distance: 1.8 mi
- 5/10M. B. Kennedy Middle SchoolGrades: 6-8Distance: 2.4 mi
- 6/10South Aiken High SchoolGrades: 9-12Distance: 2.3 mi
Schools provided by the listing agent
- Elementary: Chukker Creek
- Middle: Kennedy
- High: SOUTH AIKEN
Source: Hive MLS. This data may not be complete. We recommend contacting the local school district to confirm school assignments for this home.

Get pre-qualified for a loan
At Zillow Home Loans, we can pre-qualify you in as little as 5 minutes with no impact to your credit score.An equal housing lender. NMLS #10287.

