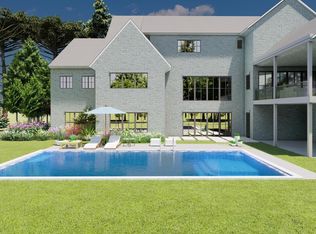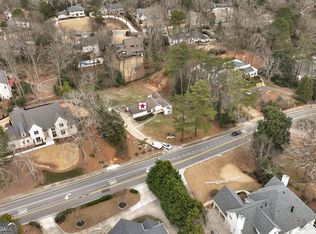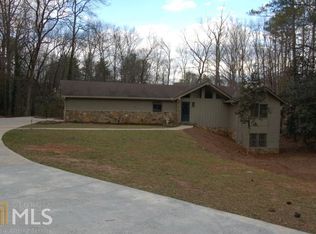Sold for $3,201,000
$3,201,000
921 Heards Ferry Rd NW, Sandy Springs, GA 30328
4beds
7,271sqft
SingleFamily
Built in 2023
1.07 Acres Lot
$4,004,100 Zestimate®
$440/sqft
$8,162 Estimated rent
Home value
$4,004,100
$3.48M - $4.64M
$8,162/mo
Zestimate® history
Loading...
Owner options
Explore your selling options
What's special
New Construction.
Please no calls from Listing Agent. Buyer's agents protected.
This house has it all. Located on a premier street across from award winning Riverwood International Charter School. This 1 acre property is on the corner of Heards Creek Drive and Heards Ferry. The driveway is located off Heards Creek drive with access to the Riverside Neighborhood is another bonus for this location.
On the main level you’ll find an open floor plan with private areas for the Owner’s including a private study adjacent to the Owner's suite on the main floor. The gourmet kitchen with huge island is open to the living room and informal dining area. The kitchen dining area has a 15' door wall that opens to the terrific covered porch. The covered porch with wood burning fireplace overlooks the large flat backyard, perfect for a pool. Just outside the formal dining room you’ll find a coffee and wine bar for an entertainer’s dream. Other first floor features include: large walk-in pantry, the most incredible mud room you've ever seen with separate home office.
On the second floor you'll find 3 large bedrooms with ensuite baths, very large study/play room, yoga room and a large laundry room.
In the finished basement you'll find a great open floor plan with 10' ceiling including a rec room, TV room, exercise room and full bathroom.
Most upgrades are included in the sales price but there is an opportunity to add an additional 1618 sq ft of living space which would include an in-law suite in the basement, a pool with outdoor kitchen and an elevator. There is also an opportunity to finish office/nanny suite above the garage with private set of stairs. Contact builder for pricing.
Home under construction with completion estimated to be May 2023.
Facts & features
Interior
Bedrooms & bathrooms
- Bedrooms: 4
- Bathrooms: 7
- Full bathrooms: 5
- 1/2 bathrooms: 2
Heating
- Forced air, Electric
Cooling
- Central
Appliances
- Included: Dishwasher, Garbage disposal, Range / Oven, Refrigerator
Features
- Flooring: Tile, Hardwood
- Basement: Partially finished
- Has fireplace: Yes
Interior area
- Total interior livable area: 7,271 sqft
Property
Parking
- Parking features: Garage - Attached
Features
- Exterior features: Brick
Lot
- Size: 1.07 Acres
Details
- Parcel number: 170172LL0247
Construction
Type & style
- Home type: SingleFamily
- Architectural style: Conventional
Materials
- Stone
- Roof: Composition
Condition
- Year built: 2023
Community & neighborhood
Location
- Region: Sandy Springs
Other
Other facts
- Features: Special Program/QC Approved Listing, Area Amenities/Outdoor Activities, Area Amenities/Area Pool, Area Amenities/Golf, Area Amenities/Jogging / Biking Path, Area Amenities/Biking, General/Ceiling Fan(s), General/Smoke Detector, Area Amenities/Area Tennis, Kitchen Features/Center Island, Garage Count/2 Car Garage, Lot Description/Access Type - Road, General/Storage Area, Property Description/Acreage, Kitchen Features/Eat-in Kitchen, Flooring/Mixed, Pre-Wiring/Phone Jacks, Exterior/Sidewalk, Road Type/City / Town Street, Bath Features/Tub and Shower, Sewer/City, Water/City Water, Lot Size/1-2 Acres, Appliances/Double Oven, Area Description/Suburban, Age/Over 50 Years Old, Exterior/Porte-Cochere
Price history
| Date | Event | Price |
|---|---|---|
| 10/12/2023 | Sold | $3,201,000-8.5%$440/sqft |
Source: Public Record Report a problem | ||
| 4/21/2023 | Listing removed | -- |
Source: Owner Report a problem | ||
| 10/31/2022 | Listed for sale | $3,500,000+393%$481/sqft |
Source: Owner Report a problem | ||
| 4/6/2021 | Sold | $710,000-10.7%$98/sqft |
Source: Public Record Report a problem | ||
| 11/5/2018 | Listing removed | $795,000$109/sqft |
Source: Atlanta Fine Homes Sotheby's International Realty #6064451 Report a problem | ||
Public tax history
| Year | Property taxes | Tax assessment |
|---|---|---|
| 2024 | $25,748 +240.1% | $846,640 +245.8% |
| 2023 | $7,571 -0.4% | $244,840 |
| 2022 | $7,600 +22.4% | $244,840 +4.2% |
Find assessor info on the county website
Neighborhood: Riverside
Nearby schools
GreatSchools rating
- 8/10Heards Ferry Elementary SchoolGrades: PK-5Distance: 0.9 mi
- 7/10Ridgeview Charter SchoolGrades: 6-8Distance: 3.6 mi
- 8/10Riverwood International Charter SchoolGrades: 9-12Distance: 0.2 mi
Get a cash offer in 3 minutes
Find out how much your home could sell for in as little as 3 minutes with a no-obligation cash offer.
Estimated market value
$4,004,100


