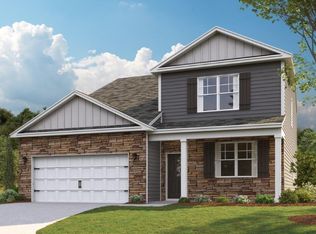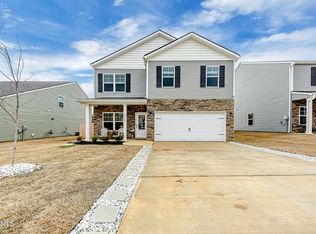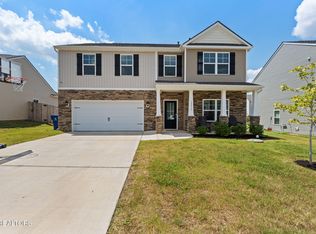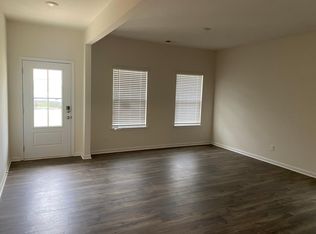Landscape lovers paradise in the heart of Hardin Valley. Professional landscaper's home for sale, hardwood and tile throughout, updated kitchen and bathrooms, huge, private master suite, barn, outbuildings, hot tub, and more! The beauty of this home is matched by the outdoor setting with water features, lush greenery all in a private, West Knoxville Setting. Don't miss this one, it's got it all. Buyers to verify lot size, square footage, and any details that is advertised on this brief for the buyer understanding.
This property is off market, which means it's not currently listed for sale or rent on Zillow. This may be different from what's available on other websites or public sources.



