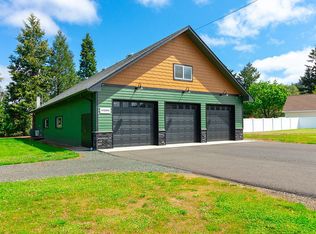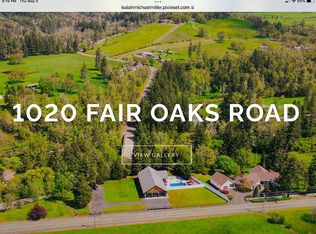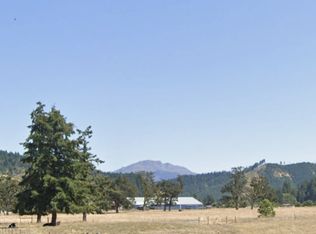Sold
$805,000
921 Fair Oaks Rd, Oakland, OR 97462
3beds
1,782sqft
Residential, Manufactured Home
Built in 1993
38.35 Acres Lot
$703,500 Zestimate®
$452/sqft
$1,562 Estimated rent
Home value
$703,500
$598,000 - $802,000
$1,562/mo
Zestimate® history
Loading...
Owner options
Explore your selling options
What's special
Wonderful opportunity to own a large acreage equine property in beautiful and peaceful Sutherlin Valley. The well maintained manufactured home has lovely updates throughout & all appliances are included. It is very clean and move in ready! Horses and humans alike will be delighted by the 144 X 72 covered arena, with 144 x 24 ft of aisle, a tack room, four stalls, and storage. There is space and potential to add four more stalls and just outside the arena, you'll find a 36 x 36 six stall mare motel with a 12 ft aisle. This stunning property has acres and acres of pasture for riding, training, meandering, and relaxing while enjoying the views of the surrounding hills. In addition, there are multiple outbuildings, including a remodeled barn and a remodeled milking parlor, both are great for equipment storage, feeding rooms, and/or workshop spaces. There is a large four-bay garage for vehicle, toy, and larger equipment storage and a separate shed housing a 1500 gallon water storage tank. There is also a second structure, the original 1932 craftsman farmhouse, which has potential for a variety of uses: hobbies, crafts, art studio, or renovate it into an incredible primary residence? Potential for equine events, boarding, lessons, animal rescue, etc. Buyer due diligence for all potential uses. This 38-plus acre property is an incredibly beautiful and well maintained equine paradise. Do not miss the opportunity to make it yours!
Zillow last checked: 8 hours ago
Listing updated: May 07, 2024 at 12:47am
Listed by:
Wendrika Olofson 541-852-2242,
Hybrid Real Estate
Bought with:
Kimberly Karlovich, 201243025
RE/MAX Integrity
Source: RMLS (OR),MLS#: 23336851
Facts & features
Interior
Bedrooms & bathrooms
- Bedrooms: 3
- Bathrooms: 2
- Full bathrooms: 2
- Main level bathrooms: 2
Primary bedroom
- Features: Bathroom, Closet, Laminate Flooring, Walkin Shower
- Level: Main
- Area: 216
- Dimensions: 18 x 12
Bedroom 2
- Features: Closet, Wallto Wall Carpet
- Level: Main
- Area: 121
- Dimensions: 11 x 11
Bedroom 3
- Features: Closet, Laminate Flooring
- Level: Main
- Area: 110
- Dimensions: 11 x 10
Dining room
- Features: Living Room Dining Room Combo, Laminate Flooring, Vaulted Ceiling
- Level: Main
- Area: 192
- Dimensions: 16 x 12
Family room
- Features: Family Room Kitchen Combo, Laminate Flooring, Vaulted Ceiling
- Level: Main
- Area: 238
- Dimensions: 17 x 14
Kitchen
- Features: Island, Free Standing Range, Free Standing Refrigerator, Vaulted Ceiling, Vinyl Floor
- Level: Main
- Area: 210
- Width: 14
Living room
- Features: Laminate Flooring, Vaulted Ceiling
- Level: Main
- Area: 192
- Dimensions: 16 x 12
Heating
- Forced Air, Heat Pump
Cooling
- Central Air
Appliances
- Included: Dishwasher, Free-Standing Range, Free-Standing Refrigerator, Range Hood, Washer/Dryer, Electric Water Heater, Tank Water Heater
- Laundry: Laundry Room
Features
- High Speed Internet, Vaulted Ceiling(s), Closet, Living Room Dining Room Combo, Family Room Kitchen Combo, Kitchen Island, Bathroom, Walkin Shower, Storage
- Flooring: Laminate, Vinyl, Wall to Wall Carpet, Concrete
- Windows: Double Pane Windows, Vinyl Frames, Vinyl Window Double Paned
- Basement: Crawl Space
Interior area
- Total structure area: 1,782
- Total interior livable area: 1,782 sqft
Property
Parking
- Total spaces: 4
- Parking features: Off Street, RV Access/Parking, Carport, Detached, Oversized
- Garage spaces: 4
- Has carport: Yes
Features
- Stories: 1
- Patio & porch: Covered Deck
- Fencing: Fenced
- Has view: Yes
- View description: Territorial, Trees/Woods, Valley
Lot
- Size: 38.35 Acres
- Features: Level, Acres 20 to 50
Details
- Additional structures: Barn, CoveredArena, Outbuilding, CoveredArenaBarn, Storage, HayStorage, TackRoom, VinylWindowDoublePanedStorage
- Parcel number: R36779
- Zoning: FC EFU
Construction
Type & style
- Home type: MobileManufactured
- Property subtype: Residential, Manufactured Home
Materials
- Metal Siding, Wood Frame, Wood Siding, T111 Siding, Metal Frame
- Foundation: Block, Pillar/Post/Pier
- Roof: Composition
Condition
- Updated/Remodeled
- New construction: No
- Year built: 1993
Utilities & green energy
- Sewer: Septic Tank
- Water: Well
- Utilities for property: Other Internet Service
Community & neighborhood
Security
- Security features: Security Gate
Location
- Region: Oakland
Other
Other facts
- Body type: Double Wide
- Listing terms: Conventional,Farm Credit Service,VA Loan
- Road surface type: Paved
Price history
| Date | Event | Price |
|---|---|---|
| 5/7/2024 | Sold | $805,000-1.8%$452/sqft |
Source: | ||
| 2/28/2024 | Pending sale | $819,900$460/sqft |
Source: | ||
Public tax history
Tax history is unavailable.
Neighborhood: 97462
Nearby schools
GreatSchools rating
- NAEast Sutherlin Primary SchoolGrades: PK-2Distance: 4.8 mi
- 2/10Sutherlin Middle SchoolGrades: 6-8Distance: 4.6 mi
- 7/10Sutherlin High SchoolGrades: 9-12Distance: 4.6 mi
Schools provided by the listing agent
- Elementary: East Sutherlin
- Middle: Sutherlin
- High: Sutherlin
Source: RMLS (OR). This data may not be complete. We recommend contacting the local school district to confirm school assignments for this home.


