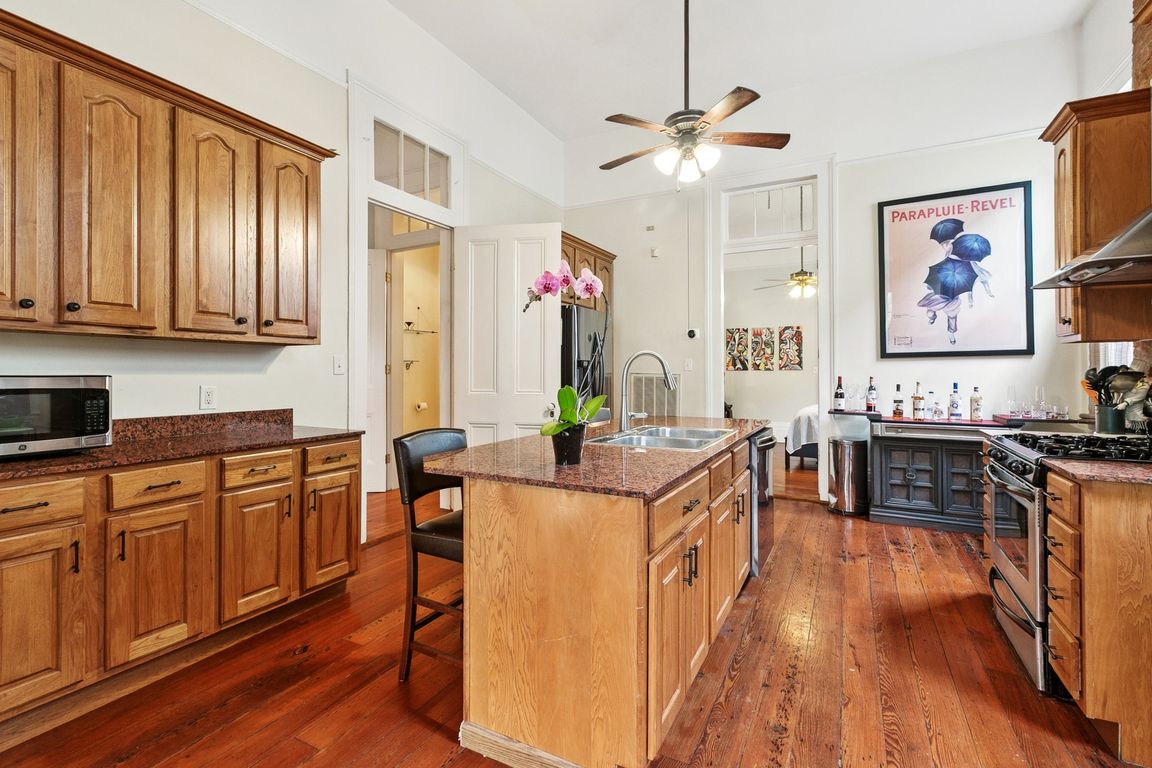Open: 10/25 11am-1pm

Active
$298,000
1beds
1,098sqft
921 Elysian Fields Ave #A, New Orleans, LA 70117
1beds
1,098sqft
Condominium, single family residence
Built in 1856
None
$271 price/sqft
$397 monthly HOA fee
What's special
Bedroom retreatHistoric crown moldingShared patioCustom cabinetryOversized shared courtyardTranquil fountainCozy office nook
OPEN HOUSE - Saturday, October 25th from 11am - 1pm. Welcome to your stunning condo in the heart of the vibrant Faubourg Marigny—a perfect blend of historic elegance and modern comfort. Step inside to an inviting entry that doubles as a cozy office nook, ideal for anyone working from home. The spacious living ...
- 15 days |
- 815 |
- 50 |
Source: GSREIN,MLS#: 2522605
Travel times
Living Room
Kitchen
Bedroom
Zillow last checked: 7 hours ago
Listing updated: October 06, 2025 at 09:30am
Listed by:
Michael Applebaum 504-388-3456,
Berkshire Hathaway HomeServices Preferred, REALTOR 985-951-2324
Source: GSREIN,MLS#: 2522605
Facts & features
Interior
Bedrooms & bathrooms
- Bedrooms: 1
- Bathrooms: 1
- Full bathrooms: 1
Bedroom
- Description: Flooring: Wood
- Level: First
- Dimensions: 13.1 x 14
Foyer
- Description: Flooring: Wood
- Level: First
- Dimensions: 6 x 24.1
Kitchen
- Description: Flooring: Wood
- Level: First
- Dimensions: 15 x 16.2
Living room
- Description: Flooring: Wood
- Level: First
- Dimensions: 15 x 15.7
Heating
- Central
Cooling
- Central Air, 1 Unit
Appliances
- Included: Dryer, Dishwasher, Microwave, Range, Refrigerator, Washer
- Laundry: In Unit
Features
- Fireplace features: Other
Interior area
- Total structure area: 1,098
- Total interior livable area: 1,098 sqft
Property
Parking
- Parking features: None
Features
- Levels: Two
- Stories: 2
- Exterior features: Courtyard
- Pool features: None
Lot
- Size: 1,772.89 Square Feet
- Features: City Lot, Rectangular Lot
Details
- Additional structures: Shed(s)
- Parcel number: 38W102206
- Special conditions: None
Construction
Type & style
- Home type: Condo
- Architectural style: Cottage,Creole
- Property subtype: Condominium, Single Family Residence
Materials
- Wood Siding
- Foundation: Raised
- Roof: Asphalt,Shingle
Condition
- Very Good Condition
- Year built: 1856
Utilities & green energy
- Sewer: Public Sewer
- Water: Public
Community & HOA
Community
- Features: Common Grounds/Area
- Security: None
HOA
- Has HOA: No
- Services included: Common Areas, Water
- HOA fee: $397 monthly
Location
- Region: New Orleans
Financial & listing details
- Price per square foot: $271/sqft
- Tax assessed value: $248,800
- Annual tax amount: $2,380
- Date on market: 9/23/2025