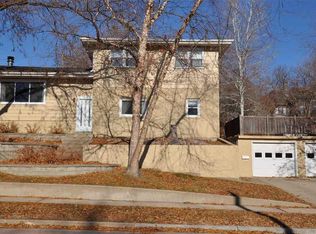The ever popular Ridge Road neighborhood is the setting of this 4 bedroom ranch walk out. Beautiful curb appeal as you walk to the front door past the custom patio with water feature. Step in to a large living room with natural light and walnut flooring. Kitchen has been updated with newer appliances, counters and cabinetry. Bonus room open to the kitchen with gas fireplace and sliders out to deck. Front room off the entry a unique space for office. Master bedroom is large and private with two closets and brand new bath with walk-in tiled shower, double vanity. Two more bedrooms, one more refinished full bath and main floor laundry finish off the main level. Lower level has large family room with wood burning fireplace, walk out to private fenced yard, large 4th bedroom, 3/4 bath and huge storage area. List of updates: windows, roof, exterior siding, carpet, 2 furnaces, double oven, gas range, exterior landscaping. SELLER WILL CONSIDER ANY OFFER
This property is off market, which means it's not currently listed for sale or rent on Zillow. This may be different from what's available on other websites or public sources.
