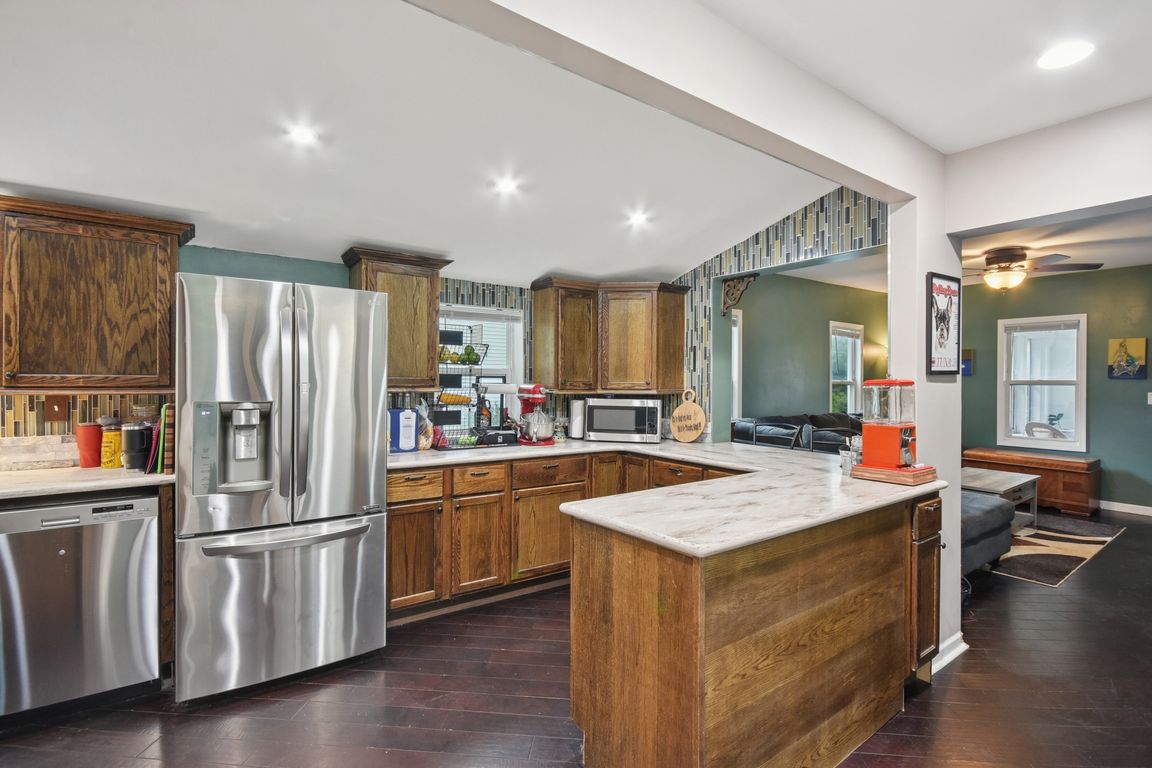
Contingent
$239,900
2beds
1,286sqft
921 E North St, Morris, IL 60450
2beds
1,286sqft
Single family residence
8,223 sqft
1 Garage space
$187 price/sqft
What's special
Sleek new kitchenModern amenitiesFully finished basementTwo spacious bedroomsTwo entirely new bathroomsFamily room for gatheringsWarm wood floors
Welcome to your dream home! This stunning, completely remodeled residence perfectly blends modern amenities and timeless charm. Offering two spacious bedrooms and two entirely new bathrooms, this home is designed for comfort and style. The heart of the home boasts a sleek new kitchen, featuring warm wood floors, elegant Corian countertops, ...
- 33 days |
- 358 |
- 21 |
Likely to sell faster than
Source: MRED as distributed by MLS GRID,MLS#: 12475010
Travel times
Living Room
Kitchen
Primary Bedroom
Zillow last checked: 7 hours ago
Listing updated: September 23, 2025 at 07:22am
Listing courtesy of:
Shawn Hornsby 815-474-6670,
Century 21 Coleman-Hornsby
Source: MRED as distributed by MLS GRID,MLS#: 12475010
Facts & features
Interior
Bedrooms & bathrooms
- Bedrooms: 2
- Bathrooms: 2
- Full bathrooms: 2
Rooms
- Room types: Utility Room-Lower Level, Walk In Closet
Primary bedroom
- Features: Flooring (Carpet)
- Level: Main
- Area: 195 Square Feet
- Dimensions: 15X13
Bedroom 2
- Features: Flooring (Carpet)
- Level: Main
- Area: 130 Square Feet
- Dimensions: 13X10
Family room
- Features: Flooring (Vinyl)
- Level: Basement
- Area: 196 Square Feet
- Dimensions: 14X14
Kitchen
- Features: Kitchen (Eating Area-Breakfast Bar, SolidSurfaceCounter, Updated Kitchen), Flooring (Hardwood)
- Level: Main
- Area: 147 Square Feet
- Dimensions: 21X7
Laundry
- Features: Flooring (Vinyl)
- Level: Basement
- Area: 77 Square Feet
- Dimensions: 7X11
Living room
- Features: Flooring (Hardwood)
- Level: Main
- Area: 180 Square Feet
- Dimensions: 15X12
Other
- Features: Flooring (Vinyl)
- Level: Basement
- Area: 126 Square Feet
- Dimensions: 7X18
Walk in closet
- Features: Flooring (Vinyl)
- Level: Basement
- Area: 64 Square Feet
- Dimensions: 8X8
Heating
- Natural Gas, Forced Air
Cooling
- Central Air
Appliances
- Included: Range, Dishwasher, Refrigerator, Stainless Steel Appliance(s), Gas Water Heater
- Laundry: Gas Dryer Hookup, In Unit, Sink
Features
- 1st Floor Bedroom, 1st Floor Full Bath, Walk-In Closet(s), Replacement Windows
- Flooring: Hardwood, Carpet
- Windows: Replacement Windows
- Basement: Partially Finished,Full
Interior area
- Total structure area: 1,872
- Total interior livable area: 1,286 sqft
- Finished area below ground: 350
Video & virtual tour
Property
Parking
- Total spaces: 1
- Parking features: Gravel, On Site, Detached, Garage
- Garage spaces: 1
Accessibility
- Accessibility features: No Disability Access
Features
- Stories: 1
- Patio & porch: Deck, Patio, Screened
Lot
- Size: 8,223.6 Square Feet
- Dimensions: 66x124.6
Details
- Parcel number: 0503451004
- Special conditions: None
- Other equipment: TV-Cable, Ceiling Fan(s)
Construction
Type & style
- Home type: SingleFamily
- Architectural style: Bungalow
- Property subtype: Single Family Residence
Materials
- Vinyl Siding
- Roof: Asphalt
Condition
- New construction: No
- Major remodel year: 2015
Utilities & green energy
- Electric: Circuit Breakers
- Sewer: Public Sewer
- Water: Public
Green energy
- Energy efficient items: Water Heater
Community & HOA
Community
- Features: Park, Curbs, Sidewalks, Street Lights, Street Paved
HOA
- Services included: None
Location
- Region: Morris
Financial & listing details
- Price per square foot: $187/sqft
- Tax assessed value: $118,002
- Annual tax amount: $2,850
- Date on market: 9/18/2025
- Ownership: Fee Simple