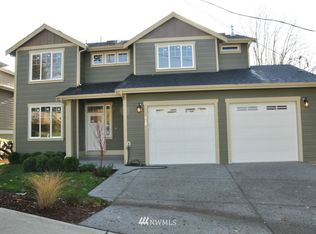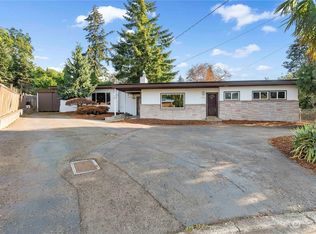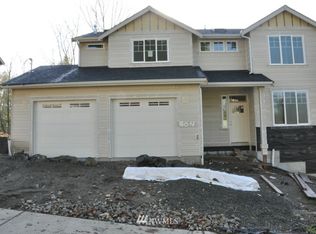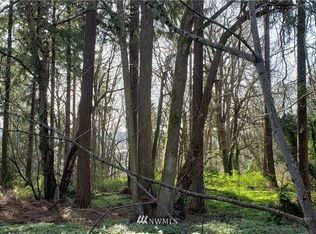Sold
Listed by:
Nicole Davis,
eXp Realty
Bought with: Icon Group
$560,000
921 E Maple Street, Kent, WA 98030
4beds
2,020sqft
Single Family Residence
Built in 1977
8,751.2 Square Feet Lot
$546,900 Zestimate®
$277/sqft
$3,576 Estimated rent
Home value
$546,900
$503,000 - $596,000
$3,576/mo
Zestimate® history
Loading...
Owner options
Explore your selling options
What's special
Welcome Home! This 2,020 sqft home features 4 bedrooms, 2 bonus rooms with closets and 2.75 bathrooms. Upon entry you will find brand new flooring throughout entire home, large living room with fireplace, kitchen, dining space, and a professionally converted garage into a stunning master suite with private entry. The upper level features a smaller primary suite and 2 additional bedrooms. Downstairs basement area features 2 bonus rooms. This property is situated on a quiet, dead end street, close to multiple parks, shopping & freeway access. Additional upgrades include: Fresh interior paint, newly stained front and back decks, fully fenced, wired for generator and hot tub. New fridge and stove, chimney has been inspected. 4 bed septic.
Zillow last checked: 8 hours ago
Listing updated: December 23, 2024 at 04:03am
Listed by:
Nicole Davis,
eXp Realty
Bought with:
Aminta Granera, 21024789
Icon Group
Source: NWMLS,MLS#: 2267467
Facts & features
Interior
Bedrooms & bathrooms
- Bedrooms: 4
- Bathrooms: 3
- Full bathrooms: 2
- 3/4 bathrooms: 1
- Main level bathrooms: 1
- Main level bedrooms: 1
Primary bedroom
- Level: Main
Bedroom
- Level: Second
Bedroom
- Level: Second
Bedroom
- Level: Second
Bathroom full
- Level: Second
Bathroom three quarter
- Level: Main
Bathroom full
- Level: Second
Bonus room
- Level: Lower
Bonus room
- Level: Lower
Dining room
- Level: Main
Entry hall
- Level: Main
Kitchen without eating space
- Level: Main
Living room
- Level: Main
Heating
- Fireplace(s), Forced Air
Cooling
- Forced Air
Appliances
- Included: Dishwasher(s), Refrigerator(s), Stove(s)/Range(s)
Features
- Flooring: Carpet
- Windows: Skylight(s)
- Basement: Finished
- Number of fireplaces: 1
- Fireplace features: Wood Burning, Main Level: 1, Fireplace
Interior area
- Total structure area: 2,020
- Total interior livable area: 2,020 sqft
Property
Parking
- Parking features: Driveway
Features
- Levels: Multi/Split
- Entry location: Main
- Patio & porch: Fireplace, Skylight(s), Wall to Wall Carpet, Wired for Generator
- Has view: Yes
- View description: Territorial
Lot
- Size: 8,751 sqft
- Features: Cul-De-Sac, Dead End Street, Open Lot, Paved, Cable TV, Deck, Fenced-Fully, High Speed Internet
- Topography: Partial Slope,Terraces
- Residential vegetation: Garden Space
Details
- Parcel number: 9183702890
- Zoning description: SR6,Jurisdiction: County
- Special conditions: Standard
- Other equipment: Wired for Generator
Construction
Type & style
- Home type: SingleFamily
- Property subtype: Single Family Residence
Materials
- Metal/Vinyl
- Foundation: Poured Concrete
- Roof: Composition
Condition
- Good
- Year built: 1977
Utilities & green energy
- Electric: Company: PSE
- Sewer: Septic Tank, Company: Septic
- Water: Public, Company: City of Kent
Community & neighborhood
Location
- Region: Kent
- Subdivision: Kent
Other
Other facts
- Listing terms: Cash Out,Conventional,FHA,VA Loan
- Cumulative days on market: 254 days
Price history
| Date | Event | Price |
|---|---|---|
| 11/22/2024 | Sold | $560,000-1.6%$277/sqft |
Source: | ||
| 10/29/2024 | Pending sale | $569,000$282/sqft |
Source: | ||
| 9/19/2024 | Price change | $569,000-3.5%$282/sqft |
Source: | ||
| 8/27/2024 | Price change | $589,900-1.7%$292/sqft |
Source: | ||
| 7/19/2024 | Listed for sale | $599,900$297/sqft |
Source: | ||
Public tax history
| Year | Property taxes | Tax assessment |
|---|---|---|
| 2024 | $5,462 +7.4% | $540,000 +12.3% |
| 2023 | $5,088 -11.1% | $481,000 -12.4% |
| 2022 | $5,722 +9.7% | $549,000 +25.3% |
Find assessor info on the county website
Neighborhood: Scenic Hill
Nearby schools
GreatSchools rating
- 6/10Scenic Hill Elementary SchoolGrades: PK-6Distance: 0.6 mi
- 1/10Mill Creek Middle SchoolGrades: 7-8Distance: 1 mi
- 3/10Kent-Meridian High SchoolGrades: 9-12Distance: 0.7 mi

Get pre-qualified for a loan
At Zillow Home Loans, we can pre-qualify you in as little as 5 minutes with no impact to your credit score.An equal housing lender. NMLS #10287.
Sell for more on Zillow
Get a free Zillow Showcase℠ listing and you could sell for .
$546,900
2% more+ $10,938
With Zillow Showcase(estimated)
$557,838


