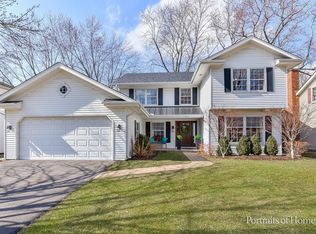Closed
$692,000
921 Creekside Cir, Naperville, IL 60563
4beds
2,410sqft
Single Family Residence
Built in 1977
9,687.74 Square Feet Lot
$698,600 Zestimate®
$287/sqft
$3,617 Estimated rent
Home value
$698,600
$643,000 - $761,000
$3,617/mo
Zestimate® history
Loading...
Owner options
Explore your selling options
What's special
Great price! Updated North Naperville house for sale! Your search stops here! This house is conveniently located near Naperville North high school, shopping and commute. School District 203! Completely updated with bright open kitchen, beautiful lighting, new bathroom, finished basement, newer wondows, carpet and floor, built in pantry and updated appliances. Basement provides extra living space and a lot of storage. Fenced yard has elegant paved patio with a fire pit for you to enjoy the quite outdoor. This house is a Gem!
Zillow last checked: 8 hours ago
Listing updated: August 07, 2025 at 01:02am
Listing courtesy of:
Hui Li 847-636-9654,
Charles Rutenberg Realty of IL
Bought with:
Carie Holzl
Keller Williams Infinity
Stacy Schoester
Keller Williams Infinity
Source: MRED as distributed by MLS GRID,MLS#: 12359709
Facts & features
Interior
Bedrooms & bathrooms
- Bedrooms: 4
- Bathrooms: 3
- Full bathrooms: 2
- 1/2 bathrooms: 1
Primary bedroom
- Features: Flooring (Carpet), Bathroom (Full)
- Level: Second
- Area: 247 Square Feet
- Dimensions: 13X19
Bedroom 2
- Features: Flooring (Carpet)
- Level: Second
- Area: 156 Square Feet
- Dimensions: 12X13
Bedroom 3
- Features: Flooring (Carpet)
- Level: Second
- Area: 180 Square Feet
- Dimensions: 12X15
Bedroom 4
- Features: Flooring (Carpet)
- Level: Second
- Area: 144 Square Feet
- Dimensions: 12X12
Dining room
- Features: Flooring (Wood Laminate)
- Level: Main
- Area: 156 Square Feet
- Dimensions: 12X13
Family room
- Features: Flooring (Wood Laminate)
- Level: Main
- Area: 252 Square Feet
- Dimensions: 14X18
Kitchen
- Features: Kitchen (Eating Area-Table Space), Flooring (Wood Laminate)
- Level: Main
- Area: 117 Square Feet
- Dimensions: 13X9
Laundry
- Features: Flooring (Vinyl)
- Level: Main
- Area: 91 Square Feet
- Dimensions: 7X13
Living room
- Features: Flooring (Wood Laminate)
- Level: Main
- Area: 221 Square Feet
- Dimensions: 13X17
Office
- Features: Flooring (Carpet)
- Level: Basement
- Area: 130 Square Feet
- Dimensions: 13X10
Recreation room
- Features: Flooring (Carpet)
- Level: Basement
- Area: 598 Square Feet
- Dimensions: 26X23
Heating
- Natural Gas, Forced Air
Cooling
- Central Air
Appliances
- Included: Range, Dishwasher, Refrigerator, Washer, Dryer, Disposal
- Laundry: Main Level, In Unit
Features
- Flooring: Hardwood
- Windows: Screens
- Basement: Finished,Full
- Number of fireplaces: 1
- Fireplace features: Wood Burning, Family Room
Interior area
- Total structure area: 1,262
- Total interior livable area: 2,410 sqft
- Finished area below ground: 1,000
Property
Parking
- Total spaces: 2
- Parking features: Asphalt, Garage Door Opener, On Site, Garage Owned, Attached, Garage
- Attached garage spaces: 2
- Has uncovered spaces: Yes
Accessibility
- Accessibility features: No Disability Access
Features
- Stories: 2
- Patio & porch: Patio
- Exterior features: Fire Pit
Lot
- Size: 9,687 sqft
- Dimensions: 88X135
Details
- Parcel number: 0712307042
- Special conditions: None
- Other equipment: Sump Pump
Construction
Type & style
- Home type: SingleFamily
- Property subtype: Single Family Residence
Materials
- Vinyl Siding
- Foundation: Concrete Perimeter
- Roof: Asphalt
Condition
- New construction: No
- Year built: 1977
Utilities & green energy
- Sewer: Public Sewer
- Water: Lake Michigan
Community & neighborhood
Security
- Security features: Carbon Monoxide Detector(s)
Community
- Community features: Park, Curbs, Sidewalks, Street Lights, Street Paved
Location
- Region: Naperville
- Subdivision: Creekside
HOA & financial
HOA
- Services included: None
Other
Other facts
- Listing terms: Conventional
- Ownership: Fee Simple
Price history
| Date | Event | Price |
|---|---|---|
| 8/5/2025 | Sold | $692,000-1.1%$287/sqft |
Source: | ||
| 7/4/2025 | Contingent | $699,900$290/sqft |
Source: | ||
| 6/25/2025 | Price change | $699,900-2.8%$290/sqft |
Source: | ||
| 5/21/2025 | Price change | $719,900-4%$299/sqft |
Source: | ||
| 5/8/2025 | Listed for sale | $749,900+27.1%$311/sqft |
Source: | ||
Public tax history
| Year | Property taxes | Tax assessment |
|---|---|---|
| 2023 | $10,775 +4.7% | $174,070 +5.3% |
| 2022 | $10,289 +3.7% | $165,240 +3.7% |
| 2021 | $9,926 +0.3% | $159,340 |
Find assessor info on the county website
Neighborhood: Creekside
Nearby schools
GreatSchools rating
- 10/10Mill Street Elementary SchoolGrades: K-5Distance: 0.5 mi
- 6/10Jefferson Jr High SchoolGrades: 6-8Distance: 1.1 mi
- 10/10Naperville North High SchoolGrades: 9-12Distance: 0.4 mi
Schools provided by the listing agent
- Elementary: Mill Street Elementary School
- Middle: Jefferson Junior High School
- High: Naperville North High School
- District: 203
Source: MRED as distributed by MLS GRID. This data may not be complete. We recommend contacting the local school district to confirm school assignments for this home.

Get pre-qualified for a loan
At Zillow Home Loans, we can pre-qualify you in as little as 5 minutes with no impact to your credit score.An equal housing lender. NMLS #10287.
Sell for more on Zillow
Get a free Zillow Showcase℠ listing and you could sell for .
$698,600
2% more+ $13,972
With Zillow Showcase(estimated)
$712,572