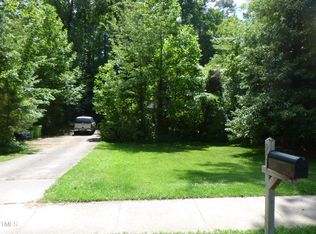HOT! HOT! HOT! This remodeled, PINTREST-WORTHY, 3 BDR/2 BA Ranch w/1373sf is situated on a PRIMO .69 acre wooded lot in one of Raleigh's MOST DESIRABLE North Hills neighborhoods, Chestnut Hills! Enjoy the California infused decor; upscale Kitchen with island, gorgeous granite, subway tile & new appliances; Updated baths, flooring, paint colors... Patio overlooks private & wooded fenced yard with woods & creek in rear. Storage shed & firepit area! Perfect as is or build your dream home! Won't last long!
This property is off market, which means it's not currently listed for sale or rent on Zillow. This may be different from what's available on other websites or public sources.
