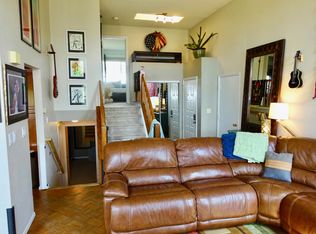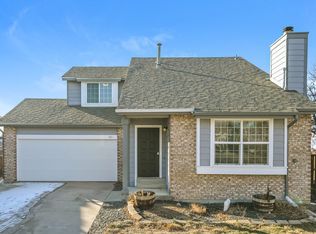Sold for $545,000
$545,000
921 Conifer Court, Highlands Ranch, CO 80126
3beds
1,820sqft
Single Family Residence
Built in 1984
3,572 Square Feet Lot
$535,100 Zestimate®
$299/sqft
$2,861 Estimated rent
Home value
$535,100
$508,000 - $562,000
$2,861/mo
Zestimate® history
Loading...
Owner options
Explore your selling options
What's special
Backs to open space! This 3 bedroom, 2 bath home located in the amenity-rich Highlands Ranch community features peaceful mountain views with easy access to trails that lead to parks and recreation centers. Inside the home, vaulted ceilings add to the overall spacious and bright feel of the home. You'll find a gas fireplace in the living area with hardwood floors throughout the main level, creating a cozy and elegant atmosphere. The efficiently designed kitchen is equipped with stainless steel appliances, granite counters and light-colored cabinets giving it a stylish look. Main floor bathroom with a shower. The second level features 2 bedrooms, full bath and durable and easy to maintain laminate flooring. The yards are xeriscape for minimum maintenance, additionally, the two-car attached garage provide ample parking space and storage. Overall, this property offers a combination of comfort, convenience, and beautiful surroundings.
Seller is willing to provide a concession to install a door in the secondary bedroom on the upper level.
The basement is complete with drywall, electrical and closets but it has never had any floor covering installed.
There is bedroom, rec/tv area and a storage or small office gym area – have it your way!
Zillow last checked: 8 hours ago
Listing updated: September 22, 2023 at 03:38pm
Listed by:
Diane Sorensen 720-291-1484 Diane@DianeColoradoHomes.com,
Kentwood Real Estate Cherry Creek
Bought with:
Angie Overlie, 40033723
Coldwell Banker Realty 24
Dawn Tillson, 40005087
Coldwell Banker Realty 24
Source: REcolorado,MLS#: 4429468
Facts & features
Interior
Bedrooms & bathrooms
- Bedrooms: 3
- Bathrooms: 2
- Full bathrooms: 1
- 3/4 bathrooms: 1
- Main level bathrooms: 1
Primary bedroom
- Description: 2 Walk-In Closets
- Level: Upper
- Area: 192 Square Feet
- Dimensions: 16 x 12
Bedroom
- Description: Walk-In Closet
- Level: Upper
- Area: 90 Square Feet
- Dimensions: 9 x 10
Bedroom
- Description: Walk-In Closet And Bonus Closet
- Level: Basement
- Area: 170 Square Feet
- Dimensions: 17 x 10
Bathroom
- Description: Bonus To Have A Shower On The Main Level
- Level: Main
Bathroom
- Description: Access From Primary Bedroom And Hall
- Level: Upper
Bonus room
- Description: Extra Space...Have It Your Way...Office, Gym, Storage
- Level: Basement
- Area: 64 Square Feet
- Dimensions: 8 x 8
Dining room
- Description: Lots Of Natural Light
- Level: Main
- Area: 115.5 Square Feet
- Dimensions: 10.5 x 11
Great room
- Description: Tv Or Rec Area
- Level: Basement
- Area: 240 Square Feet
- Dimensions: 12 x 20
Kitchen
- Description: With Great Breakfast Nook
- Level: Main
- Area: 100 Square Feet
- Dimensions: 10 x 10
Living room
- Description: Vaulted Ceiling
- Level: Main
- Area: 408 Square Feet
- Dimensions: 17 x 24
Heating
- Forced Air, Natural Gas
Cooling
- Central Air
Appliances
- Included: Dishwasher, Disposal, Dryer, Humidifier, Microwave, Oven, Range, Refrigerator, Washer
- Laundry: In Unit
Features
- Eat-in Kitchen, Vaulted Ceiling(s)
- Flooring: Carpet, Laminate, Wood
- Windows: Window Coverings
- Basement: Full
- Number of fireplaces: 1
- Fireplace features: Gas, Gas Log, Living Room
Interior area
- Total structure area: 1,820
- Total interior livable area: 1,820 sqft
- Finished area above ground: 1,070
- Finished area below ground: 726
Property
Parking
- Total spaces: 2
- Parking features: Concrete, Storage
- Attached garage spaces: 2
Features
- Levels: Two
- Stories: 2
- Patio & porch: Patio
- Fencing: Full
- Has view: Yes
- View description: Mountain(s)
Lot
- Size: 3,572 sqft
- Features: Corner Lot, Cul-De-Sac, Open Space, Sprinklers In Front, Sprinklers In Rear
Details
- Parcel number: R0327979
- Zoning: PDU
- Special conditions: Standard
Construction
Type & style
- Home type: SingleFamily
- Architectural style: Traditional
- Property subtype: Single Family Residence
Materials
- Brick, Frame, Wood Siding
- Foundation: Concrete Perimeter, Slab
- Roof: Composition
Condition
- Year built: 1984
Utilities & green energy
- Sewer: Public Sewer
- Water: Public
- Utilities for property: Electricity Connected, Natural Gas Connected
Community & neighborhood
Location
- Region: Highlands Ranch
- Subdivision: Northridge
HOA & financial
HOA
- Has HOA: Yes
- HOA fee: $156 quarterly
- Amenities included: Clubhouse, Fitness Center, Park, Playground, Tennis Court(s), Trail(s)
- Association name: Highlands Ranch Community Assocation
- Association phone: 303-791-2500
Other
Other facts
- Listing terms: 1031 Exchange,Cash,Conventional,FHA,VA Loan
- Ownership: Individual
- Road surface type: Paved
Price history
| Date | Event | Price |
|---|---|---|
| 9/22/2023 | Sold | $545,000+43%$299/sqft |
Source: | ||
| 10/25/2019 | Sold | $381,000+1.6%$209/sqft |
Source: Public Record Report a problem | ||
| 9/29/2019 | Pending sale | $375,000$206/sqft |
Source: Your Castle Real Estate Inc #7217770 Report a problem | ||
| 9/27/2019 | Listed for sale | $375,000+123.9%$206/sqft |
Source: Your Castle Real Estate Inc #7217770 Report a problem | ||
| 5/11/2009 | Sold | $167,500-19.1%$92/sqft |
Source: Public Record Report a problem | ||
Public tax history
| Year | Property taxes | Tax assessment |
|---|---|---|
| 2025 | $3,563 +0.2% | $34,260 -17.4% |
| 2024 | $3,556 +36.1% | $41,480 -1% |
| 2023 | $2,614 -3.8% | $41,890 +46.4% |
Find assessor info on the county website
Neighborhood: 80126
Nearby schools
GreatSchools rating
- 8/10Northridge Elementary SchoolGrades: PK-6Distance: 0.2 mi
- 5/10Mountain Ridge Middle SchoolGrades: 7-8Distance: 1.1 mi
- 9/10Mountain Vista High SchoolGrades: 9-12Distance: 2 mi
Schools provided by the listing agent
- Elementary: Northridge
- Middle: Mountain Ridge
- High: Mountain Vista
- District: Douglas RE-1
Source: REcolorado. This data may not be complete. We recommend contacting the local school district to confirm school assignments for this home.
Get a cash offer in 3 minutes
Find out how much your home could sell for in as little as 3 minutes with a no-obligation cash offer.
Estimated market value
$535,100

