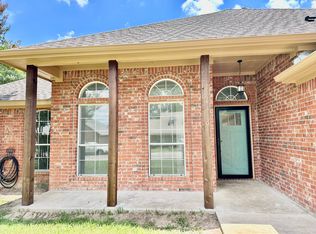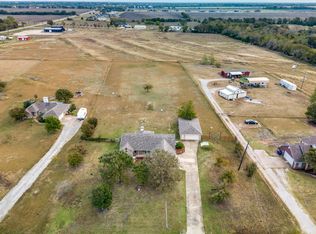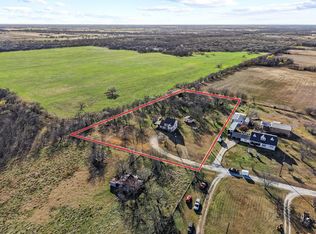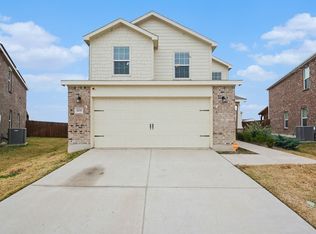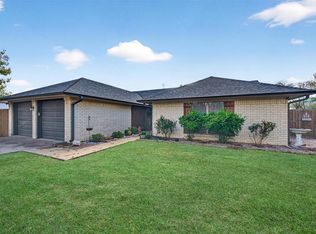Located at 921 Calder St in Howe, Texas, this inviting three-bedroom, two-bath home offers a functional layout and an excellent location within Howe ISD. The main living area is filled with natural light and flows seamlessly into the open kitchen and dining space, making it ideal for both everyday living and entertaining.
The primary suite provides a private retreat with its own en-suite bathroom, while the additional bedrooms offer flexible space for family, guests, or a home office. The spacious backyard features mature trees, providing shade and a relaxing outdoor setting with room to garden, play, or unwind.
Just minutes from Sherman and with convenient access to the DFW Metroplex, this home delivers small-town charm while keeping shopping, dining, and major employment centers within easy reach. A great opportunity to enjoy comfortable living in a desirable school district.
For sale
$320,000
921 Calder St, Howe, TX 75459
3beds
1,499sqft
Est.:
Single Family Residence
Built in 2000
10,018.8 Square Feet Lot
$313,300 Zestimate®
$213/sqft
$-- HOA
What's special
Inviting three-bedroom two-bath homeFunctional layout
- 17 days |
- 151 |
- 5 |
Zillow last checked: 8 hours ago
Listing updated: January 13, 2026 at 07:10pm
Listed by:
Clay Cecil 0794883,
Epique Realty LLC 512-387-0722
Source: NTREIS,MLS#: 21152612
Tour with a local agent
Facts & features
Interior
Bedrooms & bathrooms
- Bedrooms: 3
- Bathrooms: 2
- Full bathrooms: 2
Primary bedroom
- Features: Ceiling Fan(s), Double Vanity, En Suite Bathroom
- Level: First
- Dimensions: 14 x 11
Bedroom
- Level: First
- Dimensions: 11 x 12
Kitchen
- Features: Solid Surface Counters
- Level: First
- Dimensions: 9 x 13
Living room
- Features: Ceiling Fan(s)
- Level: First
- Dimensions: 18 x 14
Appliances
- Included: Dishwasher, Electric Cooktop, Electric Oven, Electric Water Heater, Disposal
Features
- Decorative/Designer Lighting Fixtures, High Speed Internet, Cable TV
- Has basement: No
- Has fireplace: No
Interior area
- Total interior livable area: 1,499 sqft
Video & virtual tour
Property
Parking
- Total spaces: 2
- Parking features: Concrete, Garage Faces Front, Garage, Garage Door Opener
- Attached garage spaces: 2
Features
- Levels: One
- Stories: 1
- Pool features: None
Lot
- Size: 10,018.8 Square Feet
Details
- Parcel number: 152852
Construction
Type & style
- Home type: SingleFamily
- Architectural style: Detached
- Property subtype: Single Family Residence
Condition
- Year built: 2000
Utilities & green energy
- Sewer: Public Sewer
- Water: Public
- Utilities for property: Electricity Available, Sewer Available, Water Available, Cable Available
Community & HOA
Community
- Subdivision: Southern Heights Add Sec 7
HOA
- Has HOA: No
Location
- Region: Howe
Financial & listing details
- Price per square foot: $213/sqft
- Annual tax amount: $6,298
- Date on market: 1/13/2026
- Electric utility on property: Yes
Estimated market value
$313,300
$298,000 - $329,000
$1,601/mo
Price history
Price history
| Date | Event | Price |
|---|---|---|
| 1/13/2026 | Listed for sale | $320,000+6.7%$213/sqft |
Source: NTREIS #21152612 Report a problem | ||
| 10/28/2025 | Listing removed | $299,999$200/sqft |
Source: NTREIS #20904295 Report a problem | ||
| 8/19/2025 | Price change | $299,999-1.6%$200/sqft |
Source: NTREIS #20904295 Report a problem | ||
| 7/8/2025 | Price change | $305,000-1.6%$203/sqft |
Source: NTREIS #20904295 Report a problem | ||
| 5/27/2025 | Price change | $310,000-1.6%$207/sqft |
Source: NTREIS #20904295 Report a problem | ||
Public tax history
Public tax history
Tax history is unavailable.BuyAbility℠ payment
Est. payment
$2,036/mo
Principal & interest
$1535
Property taxes
$389
Home insurance
$112
Climate risks
Neighborhood: 75459
Nearby schools
GreatSchools rating
- 6/10Howe Intermediate SchoolGrades: 3-5Distance: 0.5 mi
- 6/10Howe Middle SchoolGrades: 6-8Distance: 0.5 mi
- 6/10Howe High SchoolGrades: 9-12Distance: 2.3 mi
Schools provided by the listing agent
- Elementary: Summit Hill
- Middle: Howe
- High: Howe
- District: Howe ISD
Source: NTREIS. This data may not be complete. We recommend contacting the local school district to confirm school assignments for this home.
- Loading
- Loading
