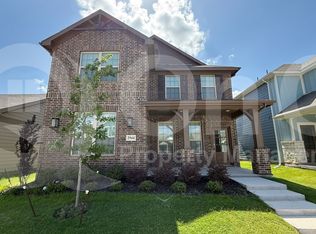NEW CONSTRUCTION RENTAL WITH THE OPTION TO OWN! This Pathway Rent+ home comes with the OPTION TO BUY at the end of year 3, PROFESSIONAL PROPERTY MANAGEMENT, TAILORED HOMEOWNERSHIP COACHING, and FREE MORTGAGE-READINESS RESOURCES, all at no extra cost. Plus, there are NO EXTRA FEES OR PENALTIES associated with leaving at the end of your lease. This home is expected to deliver in August of 2025.
This stunning home in Vista West features a spacious family room, an energy-efficient kitchen with sparkling granite countertops, and an attached two-car garage. The downstairs master suite offers privacy with beautiful bay windows, a spa-like en suite bathroom, a large soaker tub, a glass-enclosed shower, and a roomy walk-in closet. Each additional bedroom also includes a walk-in closet. With incredible curb appeal, this home is part of a vibrant community offering basketball and soccer fields, playgrounds, walking trails, dog parks, a splash pad, and picnic areas. Nearby, Lake Worth provides water activities, while the historic Fort Worth Stockyards offers shopping, dining, and entertainment.
Don't miss out on your opportunity to create amazing memories in your new home. Apply online or contact us now to learn more! This home can only be rented through Pathway Homes. Pathway Homes will never ask you to wire money or pay with gift cards.
*The photos in this listing are sample photos. Contact us to schedule a showing.
House for rent
$2,595/mo
921 Burlington Ave, Fort Worth, TX 76108
4beds
2,131sqft
Price may not include required fees and charges.
Single family residence
Available now
Cats, dogs OK
-- A/C
Hookups laundry
-- Parking
-- Heating
What's special
Attached two-car garageBeautiful bay windowsIncredible curb appealRoomy walk-in closetSpa-like en suite bathroomDownstairs master suiteGlass-enclosed shower
- 4 days
- on Zillow |
- -- |
- -- |
Travel times
Start saving for your dream home
Consider a first-time homebuyer savings account designed to grow your down payment with up to a 6% match & 4.15% APY.
Facts & features
Interior
Bedrooms & bathrooms
- Bedrooms: 4
- Bathrooms: 3
- Full bathrooms: 2
- 1/2 bathrooms: 1
Appliances
- Included: WD Hookup
- Laundry: Hookups
Features
- WD Hookup, Walk In Closet
Interior area
- Total interior livable area: 2,131 sqft
Property
Parking
- Details: Contact manager
Features
- Exterior features: Walk In Closet
Details
- Parcel number: 42827459
Construction
Type & style
- Home type: SingleFamily
- Property subtype: Single Family Residence
Condition
- Year built: 2025
Community & HOA
Location
- Region: Fort Worth
Financial & listing details
- Lease term: Contact For Details
Price history
| Date | Event | Price |
|---|---|---|
| 6/27/2025 | Listed for rent | $2,595$1/sqft |
Source: Zillow Rentals | ||
| 6/26/2025 | Listing removed | $2,595$1/sqft |
Source: Zillow Rentals | ||
| 6/5/2025 | Listed for rent | $2,595$1/sqft |
Source: Zillow Rentals | ||
| 3/8/2025 | Listing removed | $397,900$187/sqft |
Source: NTREIS #20850399 | ||
| 2/20/2025 | Listed for sale | $397,900+3.4%$187/sqft |
Source: NTREIS #20850399 | ||
![[object Object]](https://photos.zillowstatic.com/fp/d915b246ae4ebda76e629db72f5fbac9-p_i.jpg)
