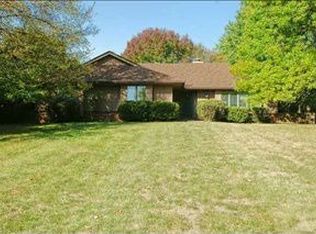RARE ACREAGE IN THE HEART OF WEST DES MOINES NEAR SCHOOLS, TRAILS, PARKS AND SHOPPING This up-dated, clean spacious family home on a wooded, private 1.37 acre lot on a quiet street offers the best of 4 season living with extensive patios, walkways, decks, a barbeque area, plus a 14 foot octagonal (164 sq ft) screened gazebo to enjoy the views and natural setting. Ideally situated for an active family, the house is a few blocks from Jordan Creek Elementary and Valley Southwoods Ninth Grade School. A bike trail begins a couple of blocks from the house and a few blocks down the trail are the Jamie Hurd Amphitheater, Southwoods Park, and the West Des Moines Public Library, city hall and police station. Raccoon River Park with its beach, hiking trails and sports facilities is a mile and half in the other direction. Genesis Health Club, HyVee and Walgreens are a two or three minute drive. West Glen, Glen Oaks Country Club, West Des Moines RecPlex, Smash Park and the Jordan Creek Mall are all less than 10 minutes away, and downtown Des Moines is under 20 minutes. Extensive recent updates include: • Roof replaced in 2021; • Boulder wall and landscaping in 2019; • Lutron "smart" lighting system controlling the outdoor lights and many of the indoor lights added in 2018; • Kitchen pantry, foyer, ¾ bath, family room and mudroom completely renovated in 2017 including solid hardwood flooring; • Second floor hall bath, master bath and walk-in closet completely renovated by Silent Rivers in 2016 and featured in the 2016 Tour of Remodeled Homes. There are multiple private work/study areas ideal for working from home (Google gigabit fiber available in 2023/2024) and the layout flows well for large and small group indoor and outdoor entertaining. There is extensive southern exposure and ample natural light in every room. The house has 1,520 sq ft on main floor, 1,120 on second floor, plus 970 finished in the basement for a total of just over 3,600 sq ft of finished living space. The main floor features a two-story foyer, living room with fireplace, formal dining room, family room with a heating fireplace that is open to the eat-in kitchen with newer stainless-steel appliances including double oven, granite countertops and pantry. The first floor also has a tiled floor mudroom that opens to both the front porch and rear deck, a 3/4 bath, and a 5th bedroom currently used as an office. There are 4 bedrooms on 2nd floor. The ensuite master bath includes a walk in shower, custom vanity and heated floor. The hall bath with two sinks serves the other bedrooms. The basement has a family room with built-ins including a desk, a wet bar, game room, 1/2 bath, laundry room with built-ins that can be used as a sewing/craft/folding area or desk, and newer large capacity washer and dryer that stay, a cedar closet with lots of storage as well as an unfinished shop/storage/furnace room. There is a large (24’x24’) two car garage with built-in storage cabinet plus 2 outdoor parking spaces. The gazebo has a full basement (164 square feet) with a work bench and is ideal for storing the lawn mower and other outdoor tools and recreational equipment.
This property is off market, which means it's not currently listed for sale or rent on Zillow. This may be different from what's available on other websites or public sources.
