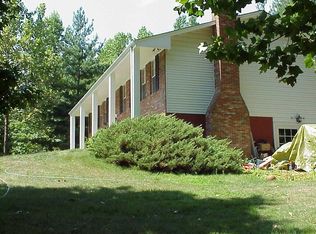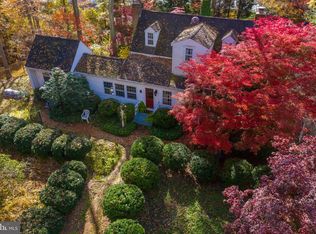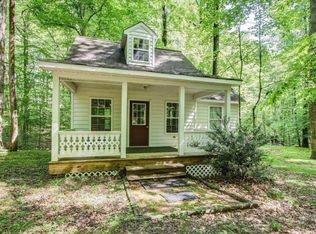Sold for $469,000 on 10/21/25
$469,000
921 Bowie Shop Rd, Huntingtown, MD 20639
3beds
1,884sqft
Single Family Residence
Built in 1973
3.59 Acres Lot
$469,700 Zestimate®
$249/sqft
$2,903 Estimated rent
Home value
$469,700
$423,000 - $521,000
$2,903/mo
Zestimate® history
Loading...
Owner options
Explore your selling options
What's special
Get the best of both worlds in this federal era home with modern updates…NEW WELL & PUMP 2021! SOLD AS IS NEW ROOF 2023! NEW STEEL BEAM FOUNDATION SUPPORT 2023! NEW AC CONDENSER 2023! NEW FENCE 2021! Step into history with this beautifully preserved multilevel home, offering timeless character and modern comfort. Originally built circa 1793 in Lothian, MD, “Moreland Manor” is one of a handful of historic homes that were relocated to Huntingtown but Perry Van Vleck in the 1970’s. Nestled on 3.6 private acres backing up to serene woods, this 3-bedroom, 2.5-bathroom home is a perfect blend of rustic charm and elegant living. The formal entryway reveals wide-plank original hardwood floors and a classic staircase with open views to the top level. A massive living room is met with a stately fireplace and exposed hand-hewn original beams stretching across the high ceilings. The unique layout showcases the home’s original windows, hardwood floors, and hardware. The primary bedroom mirrors the living room with matching beams and fireplace. Two additional bedrooms provide great options for a guest room or home office. Outside, the large driveway is lined by dozens of azalea bushes and the house is bordered by blooms throughout the gardening season, including multiple varieties of hydrangea, peonies, and roses. Enjoy the tranquility of nature with mature trees and endless possibilities for entertaining, hunting, or simply unwinding in your own wooded sanctuary. Approximately one-acre fenced area is perfect for your pets, farm animals, or kids play area.
Zillow last checked: 8 hours ago
Listing updated: October 28, 2025 at 12:42am
Listed by:
Lauren Davis 240-298-8478,
Keller Williams Capital Properties
Bought with:
Sami Lauri, 0225059631
Giant Realty, Inc.
Source: Bright MLS,MLS#: MDCA2019464
Facts & features
Interior
Bedrooms & bathrooms
- Bedrooms: 3
- Bathrooms: 3
- Full bathrooms: 2
- 1/2 bathrooms: 1
- Main level bathrooms: 3
- Main level bedrooms: 3
Basement
- Area: 504
Heating
- Heat Pump, Wood Stove, Electric, Oil
Cooling
- Ceiling Fan(s), Central Air, Electric
Appliances
- Included: Electric Water Heater
Features
- Basement: Unfinished,Connecting Stairway,Full,Side Entrance
- Number of fireplaces: 2
Interior area
- Total structure area: 2,388
- Total interior livable area: 1,884 sqft
- Finished area above ground: 1,884
- Finished area below ground: 0
Property
Parking
- Parking features: Driveway
- Has uncovered spaces: Yes
Accessibility
- Accessibility features: 2+ Access Exits
Features
- Levels: Four
- Stories: 4
- Pool features: None
Lot
- Size: 3.59 Acres
Details
- Additional structures: Above Grade, Below Grade
- Parcel number: 0502030691
- Zoning: A
- Special conditions: Standard
Construction
Type & style
- Home type: SingleFamily
- Architectural style: Colonial
- Property subtype: Single Family Residence
Materials
- Frame
- Foundation: Concrete Perimeter
Condition
- New construction: No
- Year built: 1973
Utilities & green energy
- Sewer: On Site Septic
- Water: Well
Community & neighborhood
Location
- Region: Huntingtown
- Subdivision: None Available
Other
Other facts
- Listing agreement: Exclusive Agency
- Ownership: Fee Simple
Price history
| Date | Event | Price |
|---|---|---|
| 10/21/2025 | Sold | $469,000$249/sqft |
Source: | ||
| 6/26/2025 | Pending sale | $469,000$249/sqft |
Source: | ||
| 5/6/2025 | Price change | $469,000-4.1%$249/sqft |
Source: | ||
| 4/7/2025 | Price change | $489,000-0.1%$260/sqft |
Source: | ||
| 3/27/2025 | Pending sale | $489,500$260/sqft |
Source: | ||
Public tax history
| Year | Property taxes | Tax assessment |
|---|---|---|
| 2025 | $4,513 +5.1% | $418,267 +5.1% |
| 2024 | $4,293 +4.8% | $397,900 +1% |
| 2023 | $4,095 +1% | $394,133 -0.9% |
Find assessor info on the county website
Neighborhood: 20639
Nearby schools
GreatSchools rating
- 8/10Huntingtown Elementary SchoolGrades: PK-5Distance: 1.7 mi
- 7/10Plum Point Middle SchoolGrades: 6-8Distance: 2.5 mi
- 8/10Huntingtown High SchoolGrades: 9-12Distance: 2 mi
Schools provided by the listing agent
- Elementary: Plum Point
- Middle: Plum Point
- High: Huntingtown
- District: Calvert County Public Schools
Source: Bright MLS. This data may not be complete. We recommend contacting the local school district to confirm school assignments for this home.

Get pre-qualified for a loan
At Zillow Home Loans, we can pre-qualify you in as little as 5 minutes with no impact to your credit score.An equal housing lender. NMLS #10287.
Sell for more on Zillow
Get a free Zillow Showcase℠ listing and you could sell for .
$469,700
2% more+ $9,394
With Zillow Showcase(estimated)
$479,094

