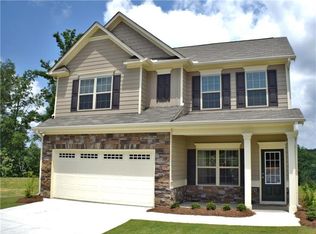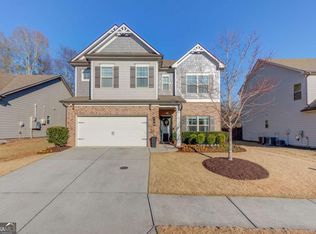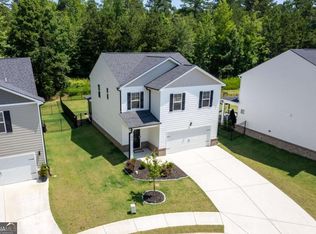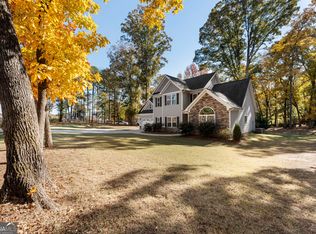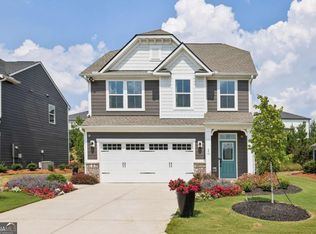Nestled in the charming Creekside Village neighborhood of Hoschton, Jackson County, GA, this beautiful 4-bedroom, 2.5-bath is waiting for you to make it your home. As you step inside to a welcoming entryway you will be greeted with beautiful luxury vinyl floors throughout the main level, dining room, spacious living room with an open view to the kitchen. This stunning kitchen will be great for family meals and plenty of room to entertain guests with the beautiful Island, white cabinets, granite countertops and so much counter and cabinet space. As you travel upstairs you will be greeted with the spacious master suite with his and hers closets, a relaxing garden tub, and a separate shower plus 3 spacious secondary bedrooms and a full bath. Outside, this home has a covered front porch and a covered back porch with a fully fenced back yard. Ideally located just 20 minutes from the Mall of Georgia, this home offers easy access to premier shopping, dining, and entertainment. With its proximity to Hoschton City Park and quick access to I-85, this property is a wonderful place to call home! All appliances remain including the refrigerator, washer and dryer!!
Active under contract
Price cut: $5K (11/8)
$394,000
921 Blind Brook Cir, Hoschton, GA 30548
4beds
2,490sqft
Est.:
Single Family Residence
Built in 2018
9,583.2 Square Feet Lot
$394,200 Zestimate®
$158/sqft
$54/mo HOA
What's special
Beautiful islandCovered front porchWelcoming entrywayDining roomSeparate showerGranite countertopsHis and hers closets
- 139 days |
- 567 |
- 37 |
Zillow last checked: 8 hours ago
Listing updated: November 23, 2025 at 11:59am
Listed by:
Dawn S DeWitt 404-665-7535,
Red Clay Properties
Source: GAMLS,MLS#: 10572377
Facts & features
Interior
Bedrooms & bathrooms
- Bedrooms: 4
- Bathrooms: 3
- Full bathrooms: 2
- 1/2 bathrooms: 1
Rooms
- Room types: Foyer, Laundry, Other
Kitchen
- Features: Breakfast Area, Breakfast Bar, Kitchen Island, Pantry, Solid Surface Counters
Heating
- Electric
Cooling
- Ceiling Fan(s), Central Air, Electric
Appliances
- Included: Dishwasher, Disposal, Dryer, Electric Water Heater, Microwave, Refrigerator, Washer
- Laundry: In Hall, Upper Level
Features
- Walk-In Closet(s)
- Flooring: Carpet
- Basement: None
- Number of fireplaces: 1
- Fireplace features: Living Room
- Common walls with other units/homes: No Common Walls
Interior area
- Total structure area: 2,490
- Total interior livable area: 2,490 sqft
- Finished area above ground: 2,490
- Finished area below ground: 0
Video & virtual tour
Property
Parking
- Total spaces: 2
- Parking features: Attached, Garage, Garage Door Opener
- Has attached garage: Yes
Features
- Levels: Two
- Stories: 2
- Patio & porch: Patio
- Fencing: Back Yard,Fenced,Privacy
- Waterfront features: No Dock Or Boathouse
- Body of water: None
Lot
- Size: 9,583.2 Square Feet
- Features: Level, Private, Sloped
- Residential vegetation: Wooded
Details
- Parcel number: 119A 097
Construction
Type & style
- Home type: SingleFamily
- Architectural style: Other
- Property subtype: Single Family Residence
Materials
- Concrete, Stone
- Foundation: Slab
- Roof: Concrete
Condition
- Resale
- New construction: No
- Year built: 2018
Utilities & green energy
- Sewer: Public Sewer
- Water: Public
- Utilities for property: Electricity Available, Phone Available, Sewer Available, Underground Utilities, Water Available
Community & HOA
Community
- Features: Clubhouse, Pool, Sidewalks, Street Lights, Walk To Schools, Near Shopping
- Security: Smoke Detector(s)
- Subdivision: Creekside Village
HOA
- Has HOA: Yes
- Services included: Swimming
- HOA fee: $650 annually
Location
- Region: Hoschton
Financial & listing details
- Price per square foot: $158/sqft
- Tax assessed value: $415,300
- Annual tax amount: $5,233
- Date on market: 7/25/2025
- Cumulative days on market: 139 days
- Listing agreement: Exclusive Right To Sell
- Electric utility on property: Yes
Estimated market value
$394,200
$374,000 - $414,000
$2,266/mo
Price history
Price history
| Date | Event | Price |
|---|---|---|
| 11/8/2025 | Price change | $394,000-1.3%$158/sqft |
Source: | ||
| 10/4/2025 | Price change | $399,000-2.4%$160/sqft |
Source: | ||
| 9/3/2025 | Price change | $409,000-1.4%$164/sqft |
Source: | ||
| 7/27/2025 | Listed for sale | $415,000+48.2%$167/sqft |
Source: | ||
| 10/20/2020 | Sold | $280,000-1.8%$112/sqft |
Source: | ||
Public tax history
Public tax history
| Year | Property taxes | Tax assessment |
|---|---|---|
| 2024 | $5,158 +3% | $166,120 +1.6% |
| 2023 | $5,005 +16.4% | $163,520 +21.8% |
| 2022 | $4,302 +18.8% | $134,240 +5.3% |
Find assessor info on the county website
BuyAbility℠ payment
Est. payment
$2,362/mo
Principal & interest
$1901
Property taxes
$269
Other costs
$192
Climate risks
Neighborhood: 30548
Nearby schools
GreatSchools rating
- 6/10West Jackson Intermediate SchoolGrades: PK-5Distance: 0.4 mi
- 7/10West Jackson Middle SchoolGrades: 6-8Distance: 4.4 mi
- 7/10Jackson County High SchoolGrades: 9-12Distance: 4.6 mi
Schools provided by the listing agent
- Elementary: West Jackson
- Middle: West Jackson
- High: Jackson County
Source: GAMLS. This data may not be complete. We recommend contacting the local school district to confirm school assignments for this home.
- Loading
