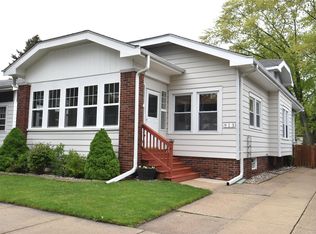Closed
$240,000
921 Blaine AVENUE, Racine, WI 53405
3beds
150sqft
Single Family Residence
Built in 1914
5,662.8 Square Feet Lot
$251,200 Zestimate®
$1,600/sqft
$1,814 Estimated rent
Home value
$251,200
$219,000 - $289,000
$1,814/mo
Zestimate® history
Loading...
Owner options
Explore your selling options
What's special
Charming two-story home in quaint West Racine, featuring 3 bedrooms and 2 bathrooms. This well-maintained property is ready for new ownership after 30 years of care. Enjoy the spacious backyard with a deck perfect for entertaining and a refreshing pool for those warm summer days. 1.5 car garage with access from the driveway or the alley. STUNNING woodwork throughout. New furnace and AC in 2023. Entire home has newer windows- replaced between 2022-2023. Don't miss the opportunity to own this cozy gem in a desirable neighborhood. Schedule a showing today!
Zillow last checked: 8 hours ago
Listing updated: June 10, 2025 at 08:02am
Listed by:
Emily Corr,
Keller Williams North Shore West
Bought with:
Gerardo O Gonzalez
Source: WIREX MLS,MLS#: 1912430 Originating MLS: Metro MLS
Originating MLS: Metro MLS
Facts & features
Interior
Bedrooms & bathrooms
- Bedrooms: 3
- Bathrooms: 2
- Full bathrooms: 2
Primary bedroom
- Level: Upper
- Area: 165
- Dimensions: 15 x 11
Bedroom 2
- Level: Upper
- Area: 121
- Dimensions: 11 x 11
Bedroom 3
- Level: Upper
- Area: 99
- Dimensions: 11 x 9
Bathroom
- Features: Tub Only, Shower Stall
Dining room
- Level: Main
- Area: 154
- Dimensions: 14 x 11
Kitchen
- Level: Main
- Area: 121
- Dimensions: 11 x 11
Living room
- Level: Main
- Area: 192
- Dimensions: 16 x 12
Heating
- Natural Gas, Forced Air
Cooling
- Central Air
Appliances
- Included: Disposal, Dryer, Oven, Refrigerator, Washer
Features
- Walk-In Closet(s)
- Basement: Full
Interior area
- Total structure area: 1,482
- Total interior livable area: 150 sqft
- Finished area above ground: 150
Property
Parking
- Total spaces: 1.5
- Parking features: Garage Door Opener, Detached, 1 Car, 1 Space
- Garage spaces: 1.5
Features
- Levels: Two
- Stories: 2
- Patio & porch: Deck, Patio
- Pool features: Above Ground
- Fencing: Fenced Yard
Lot
- Size: 5,662 sqft
Details
- Parcel number: 11032000
- Zoning: Residential
Construction
Type & style
- Home type: SingleFamily
- Architectural style: Bungalow
- Property subtype: Single Family Residence
Materials
- Vinyl Siding
Condition
- 21+ Years
- New construction: No
- Year built: 1914
Utilities & green energy
- Sewer: Public Sewer
- Water: Public
- Utilities for property: Cable Available
Community & neighborhood
Location
- Region: Racine
- Municipality: Racine
Price history
| Date | Event | Price |
|---|---|---|
| 5/30/2025 | Sold | $240,000+6.7%$1,600/sqft |
Source: | ||
| 4/7/2025 | Contingent | $225,000$1,500/sqft |
Source: | ||
| 4/4/2025 | Listed for sale | $225,000$1,500/sqft |
Source: | ||
Public tax history
| Year | Property taxes | Tax assessment |
|---|---|---|
| 2024 | $3,694 +0.7% | $161,200 +9.7% |
| 2023 | $3,666 +7.4% | $147,000 +9.7% |
| 2022 | $3,413 -1.9% | $134,000 +9.8% |
Find assessor info on the county website
Neighborhood: 53405
Nearby schools
GreatSchools rating
- 5/10Fratt Elementary SchoolGrades: PK-5Distance: 0.1 mi
- NAMckinley Middle SchoolGrades: 6-8Distance: 0.5 mi
- 5/10Park High SchoolGrades: 9-12Distance: 0.8 mi
Schools provided by the listing agent
- High: Park
- District: Racine
Source: WIREX MLS. This data may not be complete. We recommend contacting the local school district to confirm school assignments for this home.
Get pre-qualified for a loan
At Zillow Home Loans, we can pre-qualify you in as little as 5 minutes with no impact to your credit score.An equal housing lender. NMLS #10287.
Sell with ease on Zillow
Get a Zillow Showcase℠ listing at no additional cost and you could sell for —faster.
$251,200
2% more+$5,024
With Zillow Showcase(estimated)$256,224
