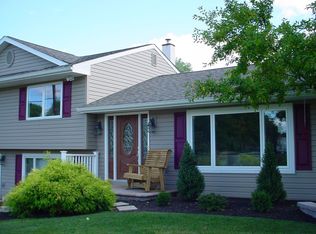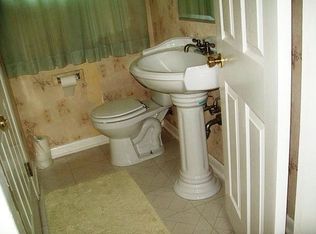Sold for $662,000
$662,000
921 Big Oak Rd, Yardley, PA 19067
4beds
2,141sqft
Single Family Residence
Built in 1955
0.37 Acres Lot
$685,200 Zestimate®
$309/sqft
$3,627 Estimated rent
Home value
$685,200
$637,000 - $740,000
$3,627/mo
Zestimate® history
Loading...
Owner options
Explore your selling options
What's special
Welcome to a charming Yardley split level that was recently upgraded throughout in the much desired Pennsbury school district. The kitchen contains custom built cabintry in a sleek open concept that is tastefully detailed and with stainless steel appliances. A cozy living room that captures plenty of sunlight during the day curtesy of the large bay windows. The family dining room has hardwood floors and leads to the deck area that is great for entertaining with a hot tub and a large grassed backyard. The upper level has 4 generously sized bedrooms with newly carpeted flooring and 2 totally renovated bathrooms including one in the master suite. A viewing area can be found in lower level that boasts a uniquely designed bar section and another full bathroom. A 2 car garage and driveway with 2 entrances provides plenty of parking options and a propane powered generator will make sure you’ll never be in the dark.
Zillow last checked: 8 hours ago
Listing updated: September 20, 2024 at 05:03pm
Listed by:
James Perdigao 215-485-7279,
RE/MAX One Realty
Bought with:
Zhance Chen, rs323399
Legacy Landmark Realty LLC
Source: Bright MLS,MLS#: PABU2074122
Facts & features
Interior
Bedrooms & bathrooms
- Bedrooms: 4
- Bathrooms: 3
- Full bathrooms: 3
Basement
- Area: 0
Heating
- Baseboard, Oil
Cooling
- Central Air, Electric
Appliances
- Included: Stainless Steel Appliance(s), Electric Water Heater
Features
- Flooring: Carpet, Ceramic Tile, Hardwood
- Basement: Finished
- Number of fireplaces: 2
Interior area
- Total structure area: 2,141
- Total interior livable area: 2,141 sqft
- Finished area above ground: 2,141
- Finished area below ground: 0
Property
Parking
- Total spaces: 8
- Parking features: Garage Faces Front, Inside Entrance, Asphalt, Circular Driveway, Attached, Driveway
- Attached garage spaces: 2
- Uncovered spaces: 6
Accessibility
- Accessibility features: None
Features
- Levels: Multi/Split,Two
- Stories: 2
- Patio & porch: Deck
- Exterior features: Awning(s)
- Pool features: None
- Spa features: Hot Tub
- Fencing: Chain Link
Lot
- Size: 0.37 Acres
- Dimensions: x 130.00
- Features: Front Yard, Open Lot, Rear Yard, Corner Lot/Unit
Details
- Additional structures: Above Grade, Below Grade
- Parcel number: 20041061
- Zoning: R2
- Special conditions: Standard
Construction
Type & style
- Home type: SingleFamily
- Property subtype: Single Family Residence
Materials
- Frame
- Foundation: Concrete Perimeter
Condition
- New construction: No
- Year built: 1955
Utilities & green energy
- Sewer: Public Sewer
- Water: Public
Community & neighborhood
Location
- Region: Yardley
- Subdivision: Makefield Rd Villa
- Municipality: LOWER MAKEFIELD TWP
Other
Other facts
- Listing agreement: Exclusive Right To Sell
- Listing terms: Cash,Conventional,FHA
- Ownership: Fee Simple
Price history
| Date | Event | Price |
|---|---|---|
| 9/20/2024 | Sold | $662,000-3.3%$309/sqft |
Source: | ||
| 7/21/2024 | Contingent | $684,900$320/sqft |
Source: | ||
| 7/8/2024 | Price change | $684,9000%$320/sqft |
Source: | ||
| 6/27/2024 | Listed for sale | $685,000+96.3%$320/sqft |
Source: | ||
| 4/14/2020 | Sold | $349,000+1.7%$163/sqft |
Source: Public Record Report a problem | ||
Public tax history
| Year | Property taxes | Tax assessment |
|---|---|---|
| 2025 | $7,258 +0.8% | $29,200 |
| 2024 | $7,202 +9.7% | $29,200 |
| 2023 | $6,567 +2.2% | $29,200 |
Find assessor info on the county website
Neighborhood: 19067
Nearby schools
GreatSchools rating
- 7/10Eleanor Roosevelt El SchoolGrades: K-5Distance: 0.7 mi
- 5/10Pennwood Middle SchoolGrades: 6-8Distance: 0.3 mi
- 7/10Pennsbury High SchoolGrades: 9-12Distance: 2.6 mi
Schools provided by the listing agent
- High: Pennsbury
- District: Pennsbury
Source: Bright MLS. This data may not be complete. We recommend contacting the local school district to confirm school assignments for this home.

Get pre-qualified for a loan
At Zillow Home Loans, we can pre-qualify you in as little as 5 minutes with no impact to your credit score.An equal housing lender. NMLS #10287.

