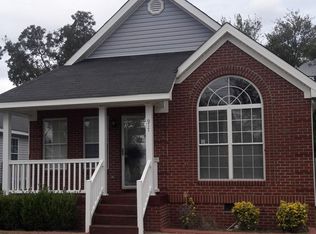Sold for $180,000 on 03/25/24
$180,000
921 BARNES Street, Augusta, GA 30901
4beds
1,561sqft
Single Family Residence
Built in 2003
5,227.2 Square Feet Lot
$196,200 Zestimate®
$115/sqft
$1,678 Estimated rent
Home value
$196,200
$182,000 - $210,000
$1,678/mo
Zestimate® history
Loading...
Owner options
Explore your selling options
What's special
Four Bedrooms, Two Full Bath Home with Split Floor Plan! Two Master Closets!! Large Living room with a Kitchen and Dining Combination. No Carpet!! Fenced yard and Rear Deck for entertaining. NEW HVAC , Freshly painted , new cabinets, new flooring, new counter tops, new blinds, new fixtures ,newer stainless steel appliances , Storage Shed outside stays with the property! Home located within Walking Distance to the Downtown Area. Nice Bike Trails connect all the way from Augusta Canal to Greenway to Savannah Rapids! 3 mins from Hospital District- VA Medical Center, Augusta University, and University Hospital! Owner was a medical student and has now been accepted in Residency at an out of state hospital and is ready to pass this Gem on to the next Family or group of medical students/doctor/nurse!
Zillow last checked: 8 hours ago
Listing updated: December 29, 2024 at 01:23am
Listed by:
MaShanda Taylor 706-306-3922,
Better Homes & Gardens Executive Partners
Bought with:
Cathie Goodenough, 402174
Keller Williams Realty Augusta
Source: Hive MLS,MLS#: 524857
Facts & features
Interior
Bedrooms & bathrooms
- Bedrooms: 4
- Bathrooms: 2
- Full bathrooms: 2
Primary bedroom
- Level: Main
- Dimensions: 13 x 15
Bedroom 2
- Level: Main
- Dimensions: 10 x 12
Bedroom 3
- Level: Main
- Dimensions: 10 x 12
Bedroom 4
- Level: Main
- Dimensions: 12 x 10
Dining room
- Level: Main
- Dimensions: 10 x 12
Kitchen
- Level: Main
- Dimensions: 10 x 12
Living room
- Level: Main
- Dimensions: 13 x 15
Heating
- Electric, Hot Water, See Remarks
Cooling
- Ceiling Fan(s), Central Air
Appliances
- Included: Built-In Microwave, Dishwasher, Disposal, Electric Range, Electric Water Heater, Refrigerator, Other
Features
- Blinds, Cable Available, Eat-in Kitchen, Kitchen Island, Pantry, Recently Painted, Security System, Smoke Detector(s), Split Bedroom, Walk-In Closet(s), Washer Hookup, Wired for Data, Electric Dryer Hookup
- Flooring: Ceramic Tile, Luxury Vinyl, See Remarks
- Has basement: No
- Attic: Scuttle,Other
- Has fireplace: No
Interior area
- Total structure area: 1,561
- Total interior livable area: 1,561 sqft
Property
Parking
- Parking features: Parking Pad
Features
- Patio & porch: Covered, Deck, Rear Porch, Stoop
- Exterior features: Insulated Doors
- Fencing: Privacy
Lot
- Size: 5,227 sqft
- Dimensions: 40 x 126
- Features: Other
Details
- Additional structures: Outbuilding
- Parcel number: 0464112000
Construction
Type & style
- Home type: SingleFamily
- Architectural style: Ranch
- Property subtype: Single Family Residence
Materials
- Brick
- Foundation: Crawl Space, See Remarks
- Roof: Composition
Condition
- Updated/Remodeled
- New construction: No
- Year built: 2003
Utilities & green energy
- Sewer: Public Sewer
- Water: Public
Community & neighborhood
Community
- Community features: See Remarks, Street Lights
Location
- Region: Augusta
- Subdivision: Laney Walker 2
Other
Other facts
- Listing agreement: Exclusive Right To Sell
- Listing terms: Other,VA Loan,Conventional,FHA,Lease Purchase
Price history
| Date | Event | Price |
|---|---|---|
| 3/25/2024 | Sold | $180,000+2.9%$115/sqft |
Source: | ||
| 2/7/2024 | Pending sale | $174,900$112/sqft |
Source: | ||
| 2/1/2024 | Listed for sale | $174,900+36.6%$112/sqft |
Source: | ||
| 10/28/2020 | Sold | $128,000+2.5%$82/sqft |
Source: | ||
| 9/25/2020 | Pending sale | $124,900$80/sqft |
Source: KELLER WILLIAMS REALTY #460651 | ||
Public tax history
| Year | Property taxes | Tax assessment |
|---|---|---|
| 2024 | $1,990 +5.1% | $58,468 +1.6% |
| 2023 | $1,893 -4% | $57,536 +5.9% |
| 2022 | $1,972 +14.5% | $54,318 +27.2% |
Find assessor info on the county website
Neighborhood: Laney Walker
Nearby schools
GreatSchools rating
- 3/10W.S. Hornsby Elementary SchoolGrades: PK-5Distance: 2.1 mi
- 3/10W.S. Hornsby K-8 SchoolGrades: 6-8Distance: 2.1 mi
- 2/10Laney High SchoolGrades: 9-12Distance: 0.6 mi
Schools provided by the listing agent
- Elementary: Hornsby
- Middle: Hornsby WS
- High: Lucy Laney
Source: Hive MLS. This data may not be complete. We recommend contacting the local school district to confirm school assignments for this home.

Get pre-qualified for a loan
At Zillow Home Loans, we can pre-qualify you in as little as 5 minutes with no impact to your credit score.An equal housing lender. NMLS #10287.
Sell for more on Zillow
Get a free Zillow Showcase℠ listing and you could sell for .
$196,200
2% more+ $3,924
With Zillow Showcase(estimated)
$200,124