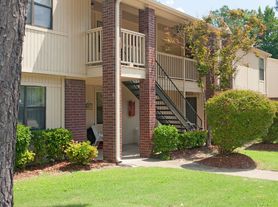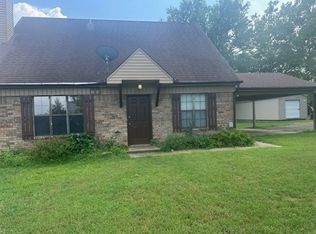Now Leasing! Gorgeous New Construction Home in the Heart of Benton Looking for a beautiful place to call home? This stunning, quality-built ranch-style home is now available for rent in one of Benton's most convenient and family-friendly neighborhoodsjust minutes from Riverside Park and the Boys & Girls Club! Enjoy the comfort of three spacious bedrooms, two full bathrooms, and a two-car garageperfect for modern living. The open-concept layout offers a giant living and dining space with easy access to the backyard, ideal for family fun and entertaining. The stylish kitchen is a chef's dream, featuring stainless steel appliances, a huge pantry, Quartz countertops, a tile backsplash, and an elegant accent wall surrounding an electric fireplaceperfect for cozy nights in. A covered front porch completes the charm of this quiet neighborhood gem. Don't miss your chance to live in a brand-new home with high-end finishes in a prime location. Schedule your tour today!
Use this link to APPLY
House for rent
$1,800/mo
921 Banner St, Benton, AR 72015
3beds
1,375sqft
Price may not include required fees and charges.
Single family residence
Available now
-- Pets
-- A/C
-- Laundry
Garage parking
-- Heating
What's special
Spacious bedroomsQuality-built ranch-style homeOpen-concept layoutStylish kitchenElectric fireplaceQuartz countertopsCovered front porch
- 28 days |
- -- |
- -- |
Travel times
Facts & features
Interior
Bedrooms & bathrooms
- Bedrooms: 3
- Bathrooms: 2
- Full bathrooms: 2
Appliances
- Included: Range
Interior area
- Total interior livable area: 1,375 sqft
Property
Parking
- Parking features: Garage
- Has garage: Yes
- Details: Contact manager
Details
- Parcel number: 80033295000
Construction
Type & style
- Home type: SingleFamily
- Property subtype: Single Family Residence
Community & HOA
Location
- Region: Benton
Financial & listing details
- Lease term: Contact For Details
Price history
| Date | Event | Price |
|---|---|---|
| 9/26/2025 | Listed for rent | $1,800-2.7%$1/sqft |
Source: Zillow Rentals | ||
| 6/24/2025 | Listing removed | $1,850$1/sqft |
Source: Zillow Rentals | ||
| 6/10/2025 | Listed for rent | $1,850$1/sqft |
Source: Zillow Rentals | ||
| 6/9/2025 | Listing removed | $240,625$175/sqft |
Source: | ||
| 3/26/2025 | Listed for sale | $240,625+1358.3%$175/sqft |
Source: | ||

