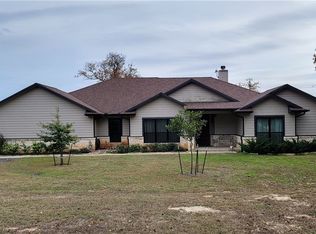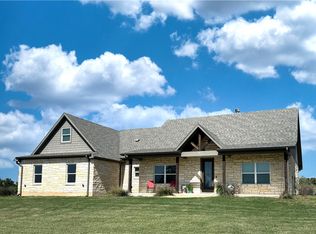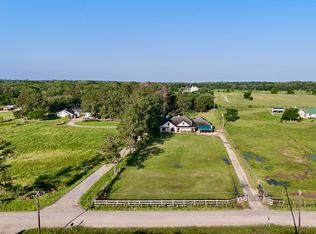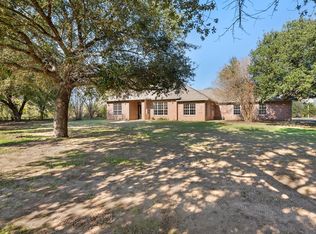Builder’s Own Home, Space & Functionality in Mind 6 Bed, 4 Bath 3,531 sq ft 1 Acre corner lot in the wonderful town of Franklin. 10-foot ceilings w/rich wood beam accents this spacious home offers an elegant yet warm and inviting atmosphere. The open floor plan seamlessly connects the kitchen, dining area, and living room, making it ideal for entertaining. The kitchen features top-of-the-line appliances, a walk-in pantry, tons of cabinet and counter space—a dream for any home cook. On one side of the home, you'll find two generously sized secondary bedrooms, two full baths, and convenient access to the covered patio—perfect for guests or children. The primary suite is a retreat with patio access, standalone soaking tub, a large walk-in shower and closet with direct access to the laundry room for ultimate convenience. Two large studies—each with closets and windows—offer flexible use as additional bedrooms, home offices, or hobby rooms. The upstairs includes a versatile bedroom with full bath that could easily be transformed into a media room, game room the possibilities are endless. Covered patio features built in BBQ area with storage and plenty of counter space. This thoughtfully designed home combines luxury finishes with everyday functionality. Two A/C units (w/3 zones) help cool this beautiful home. Whether you're entertaining, working from home, or simply enjoying peaceful evenings under the covered patio, this home offers something for everyone.
Active
Price cut: $42.1K (12/11)
$684,900
921 Azalea Dr, Franklin, TX 77856
6beds
3,531sqft
Est.:
Single Family Residence
Built in 2021
1.01 Acres Lot
$675,500 Zestimate®
$194/sqft
$-- HOA
What's special
Large walk-in showerStandalone soaking tubKitchen features top-of-the-line appliancesWalk-in pantrySpacious home
- 196 days |
- 578 |
- 15 |
Zillow last checked: 8 hours ago
Listing updated: December 11, 2025 at 09:06am
Listed by:
Cathy Duguay TREC #0673061 979-221-8347,
BHHS Caliber Realty
Source: BCSMLS,MLS#: 25006563 Originating MLS: Bryan College Station Regional AOR
Originating MLS: Bryan College Station Regional AOR
Tour with a local agent
Facts & features
Interior
Bedrooms & bathrooms
- Bedrooms: 6
- Bathrooms: 4
- Full bathrooms: 4
Rooms
- Room types: Dining Room, Kitchen, Study
Heating
- Central, Gas
Cooling
- Central Air, Electric, Attic Fan
Appliances
- Included: Dishwasher, Gas Water Heater, Water Heater, TanklessWater Heater
- Laundry: Washer Hookup
Features
- High Ceilings, Quartz Counters, Ceiling Fan(s), Kitchen Island, Walk-In Pantry
- Flooring: Carpet, Tile
- Windows: Low-Emissivity Windows
- Has fireplace: Yes
- Fireplace features: Gas Log, Wood Burning
Interior area
- Total structure area: 3,531
- Total interior livable area: 3,531 sqft
Property
Parking
- Total spaces: 2
- Parking features: Attached, Garage, Garage Door Opener
- Attached garage spaces: 2
Accessibility
- Accessibility features: None
Features
- Levels: Two
- Stories: 2
- Patio & porch: Covered
Lot
- Size: 1.01 Acres
- Features: Corner Lot, Level, Open Lot
Details
- Parcel number: 003352000090
Construction
Type & style
- Home type: SingleFamily
- Property subtype: Single Family Residence
Materials
- Brick, Other
- Foundation: Slab
- Roof: Composition
Condition
- Year built: 2021
Utilities & green energy
- Sewer: Aerobic Septic
- Water: Public
- Utilities for property: Propane, Septic Available, Trash Collection, Water Available
Green energy
- Energy efficient items: HVAC, Insulation, Windows
- Indoor air quality: Ventilation
Community & HOA
Community
- Features: Barbecue
- Subdivision: Other
HOA
- Has HOA: No
Location
- Region: Franklin
Financial & listing details
- Price per square foot: $194/sqft
- Date on market: 6/5/2025
- Cumulative days on market: 197 days
- Listing terms: Cash,Conventional,FHA,VA Loan
Estimated market value
$675,500
$642,000 - $709,000
Not available
Price history
Price history
| Date | Event | Price |
|---|---|---|
| 12/11/2025 | Price change | $684,900-5.8%$194/sqft |
Source: | ||
| 10/7/2025 | Price change | $727,000-0.3%$206/sqft |
Source: | ||
| 7/24/2025 | Price change | $729,000-0.7%$206/sqft |
Source: | ||
| 7/7/2025 | Price change | $734,000-0.7%$208/sqft |
Source: | ||
| 6/22/2025 | Price change | $739,000-1.3%$209/sqft |
Source: | ||
Public tax history
Public tax history
Tax history is unavailable.BuyAbility℠ payment
Est. payment
$3,995/mo
Principal & interest
$3230
Property taxes
$525
Home insurance
$240
Climate risks
Neighborhood: 77856
Nearby schools
GreatSchools rating
- 10/10Roland Reynolds Elementary SchoolGrades: PK-4Distance: 1.6 mi
- 9/10Franklin Middle SchoolGrades: 5-8Distance: 2.6 mi
- 7/10Franklin High SchoolGrades: 9-12Distance: 2.7 mi
Schools provided by the listing agent
- Middle: ,
- District: Franklin
Source: BCSMLS. This data may not be complete. We recommend contacting the local school district to confirm school assignments for this home.
- Loading
- Loading



