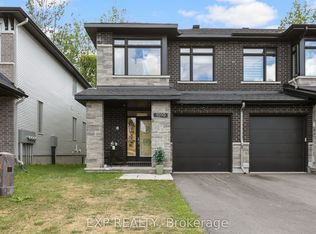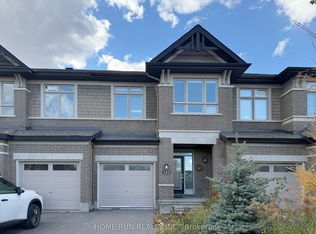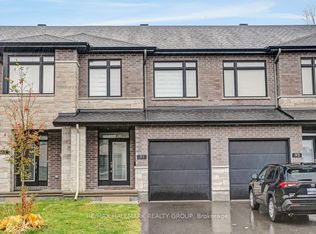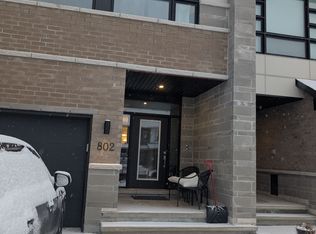Talk about Luxurious Living Be the First to Live In This BRAND NEW, Stunning Urbandale Homes Tacoma Model at Riverside South! This Home has Over 3500 Sqft of Living Space. Impressive Main Floor Features 18 ft Open To Above Living Room With Oversized Windows. The Gourmet Kitchen With Over-sized Island, Ample Ample Cabinet Space, and Pantry. The Large Dining Space Is Ideal For Entertaining. Completing the Main Floor Is A Generous Size Den. The Full Bathroom on the Main Floor Is A Rare Find! On The Second Level, The Master Retreat Features Two Walk-in Closets & 5 Pcs Ensuite with Double Sink Vanity, Free Standing Soaker Tub & Shower With Quartz Countertops. 4 additional good sized Bedrooms & 2 Full Bath including a Jack N. Jill Bath & Upper-Level Laundry. The Fully Finished Bsmt With Large Windows Offers Tons of Space For Your Family Fun. Fully Upgraded Hardwood Flooring Throughout Main Floor, Stairs to 2nd Level. Enjoy the Gorgeous Forest View With No Back Neighbours. Copyright Ottawa Real Estate Board (OREB). All rights reserved. Information is deemed reliable but not guaranteed.
This property is off market, which means it's not currently listed for sale or rent on Zillow. This may be different from what's available on other websites or public sources.



