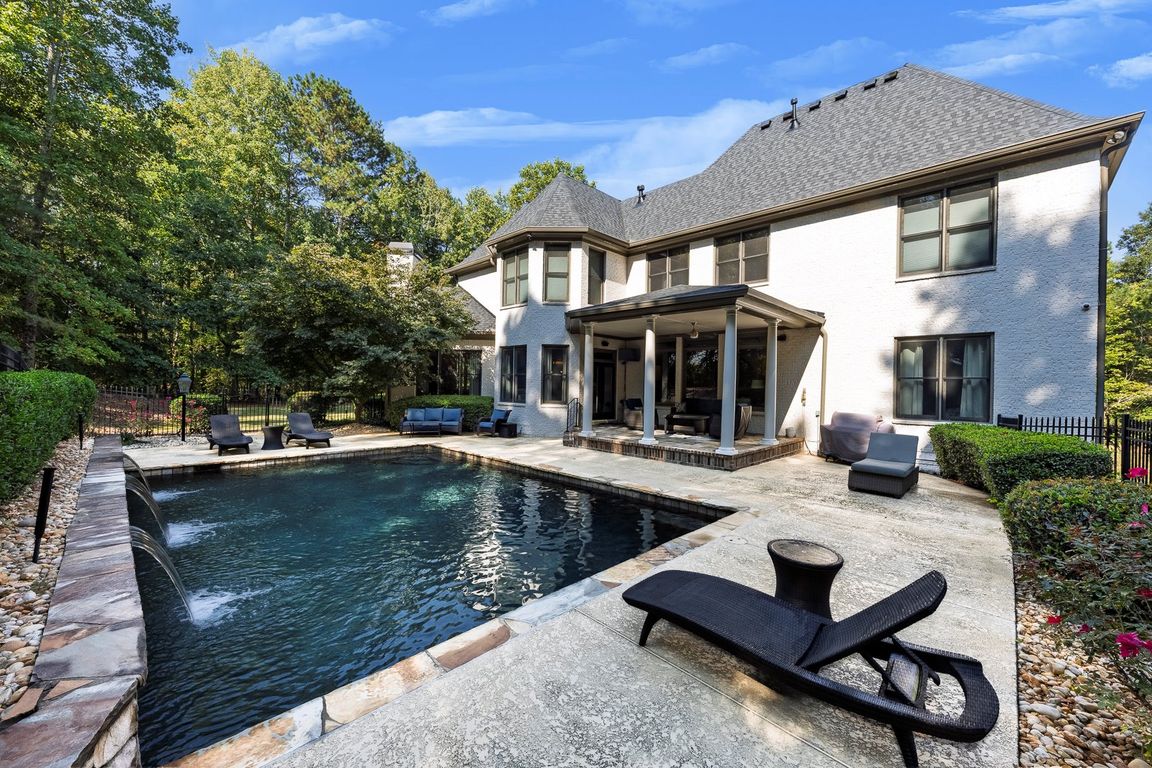
Active under contract
$1,495,000
7beds
8,851sqft
921 Accipiter Way, Ball Ground, GA 30107
7beds
8,851sqft
Single family residence, residential
Built in 2006
1.70 Acres
3 Garage spaces
$169 price/sqft
$3,540 annually HOA fee
What's special
In-law suiteSoaring ceilingsBeamed ceilingsFenced yardPrivate officeLush landscapingPillared porch
Listed below appraisal and seller is motivated - send your offers! Welcome to 921 Accipiter Way, a true sleeper gem in the exclusive community of Hawks Ridge. Minutes away from Milton, Cumming, and Alpharetta — Ball Ground is the up-and-coming haven for those craving community, luxury, and a slower pace of ...
- 144 days |
- 897 |
- 32 |
Source: FMLS GA,MLS#: 7600672
Travel times
Kitchen
Family Room
Primary Bedroom
Zillow last checked: 8 hours ago
Listing updated: October 01, 2025 at 08:00am
Listing Provided by:
Meagan Farrow,
Keller Williams Realty Signature Partners 678-631-1700
Source: FMLS GA,MLS#: 7600672
Facts & features
Interior
Bedrooms & bathrooms
- Bedrooms: 7
- Bathrooms: 7
- Full bathrooms: 6
- 1/2 bathrooms: 1
- Main level bathrooms: 1
- Main level bedrooms: 1
Rooms
- Room types: Attic, Basement, Bonus Room, Exercise Room, Family Room, Game Room, Kitchen, Laundry, Office
Primary bedroom
- Features: Oversized Master, Sitting Room
- Level: Oversized Master, Sitting Room
Bedroom
- Features: Oversized Master, Sitting Room
Primary bathroom
- Features: Double Vanity, Separate Tub/Shower, Soaking Tub
Dining room
- Features: Butlers Pantry, Seats 12+
Kitchen
- Features: Breakfast Bar, Breakfast Room, Cabinets Stain, Eat-in Kitchen, Keeping Room, Kitchen Island, Pantry Walk-In, Stone Counters
Heating
- Central, Natural Gas
Cooling
- Ceiling Fan(s), Central Air
Appliances
- Included: Dishwasher, Double Oven, Gas Oven, Gas Range, Gas Water Heater, Range Hood, Refrigerator, Other
- Laundry: Laundry Room, Upper Level
Features
- Beamed Ceilings, Bookcases, Cathedral Ceiling(s), Coffered Ceiling(s), Crown Molding, Double Vanity, High Ceilings 10 ft Main, Recessed Lighting, Sound System, Vaulted Ceiling(s), Walk-In Closet(s)
- Flooring: Ceramic Tile, Hardwood
- Windows: Double Pane Windows, Insulated Windows
- Basement: Bath/Stubbed,Daylight,Finished,Finished Bath,Full,Walk-Out Access
- Number of fireplaces: 2
- Fireplace features: Gas Log, Keeping Room, Living Room, Masonry, Stone
- Common walls with other units/homes: No Common Walls
Interior area
- Total structure area: 8,851
- Total interior livable area: 8,851 sqft
- Finished area above ground: 5,812
- Finished area below ground: 2,769
Video & virtual tour
Property
Parking
- Total spaces: 3
- Parking features: Driveway, Garage, Garage Faces Side, Kitchen Level
- Garage spaces: 3
- Has uncovered spaces: Yes
Accessibility
- Accessibility features: None
Features
- Levels: Two
- Stories: 2
- Patio & porch: Covered, Patio
- Exterior features: Lighting, Private Yard, Rain Gutters, Other, No Dock
- Pool features: Fenced, Gunite, Heated, In Ground, Salt Water, Waterfall
- Spa features: Community
- Fencing: Back Yard,Fenced
- Has view: Yes
- View description: Trees/Woods
- Waterfront features: None
- Body of water: None
Lot
- Size: 1.7 Acres
- Features: Back Yard, Cul-De-Sac, Front Yard, Landscaped, Private, Sprinklers In Front
Details
- Additional structures: None
- Parcel number: 03N22B 046
- Other equipment: Irrigation Equipment
- Horse amenities: None
Construction
Type & style
- Home type: SingleFamily
- Architectural style: Craftsman,Farmhouse,Other
- Property subtype: Single Family Residence, Residential
Materials
- Brick 4 Sides
- Foundation: Concrete Perimeter
- Roof: Composition,Shingle
Condition
- Resale
- New construction: No
- Year built: 2006
Utilities & green energy
- Electric: 110 Volts, 220 Volts
- Sewer: Septic Tank
- Water: Public
- Utilities for property: Cable Available, Electricity Available, Natural Gas Available, Sewer Available, Underground Utilities, Water Available
Green energy
- Energy efficient items: Appliances, Windows
- Energy generation: None
Community & HOA
Community
- Features: Clubhouse, Concierge, Country Club, Gated, Golf, Guest Suite, Homeowners Assoc, Pool, Restaurant, Sidewalks, Street Lights
- Security: Carbon Monoxide Detector(s), Closed Circuit Camera(s), Fire Alarm, Security Gate, Security Guard, Smoke Detector(s)
- Subdivision: Hawks Ridge
HOA
- Has HOA: Yes
- HOA fee: $3,540 annually
- HOA phone: 770-554-3984
Location
- Region: Ball Ground
Financial & listing details
- Price per square foot: $169/sqft
- Tax assessed value: $1,058,600
- Annual tax amount: $11,120
- Date on market: 6/19/2025
- Cumulative days on market: 204 days
- Listing terms: Cash,Conventional,FHA,VA Loan
- Electric utility on property: Yes
- Road surface type: Asphalt