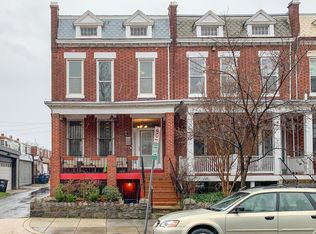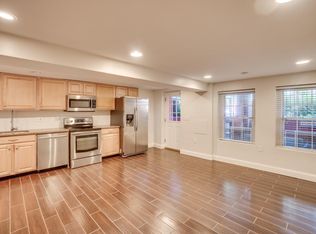Sold for $1,262,000 on 05/15/23
$1,262,000
921 6th St NE, Washington, DC 20002
4beds
2,282sqft
Townhouse
Built in 1911
2,200 Square Feet Lot
$1,213,200 Zestimate®
$553/sqft
$4,795 Estimated rent
Home value
$1,213,200
$1.15M - $1.27M
$4,795/mo
Zestimate® history
Loading...
Owner options
Explore your selling options
What's special
Sorry, Open House CXLD. Under contract w/multiple offers. Wide, bright Wardman-style porchfront 4BR/2.5BA (including sep basement unit w/CofO), boasts 2 story GARAGE PARKING, deep patio, and fully-owned SOLAR PANELS + SRECs, too! Relax on the front porch and visit with neighbors. Step into the gracious entry hall with coat closet and a powder room conveniently tucked behind the stairs. The spacious living room opening to the large separate dining room beckon for entertaining, warmed with wood floors. Culinary magic happens in the generous and well-designed galley kitchen with stainless steel appliances, new quartz countertops, tiled backsplash, plenty of cabinets, plus a separate walk-in pantry with storage freezer and window. Upstairs the very spacious rear primary BR accommodates a king bed plus dresser, has a bay nook, double closets, and a large covered porch that could easily become a future ensuite bathroom. The front 2 BRs have high ceilings and bonus clerestory windows, and one has an entire wall of closets. A large skylight floods the upper hallway with light, making laundry less of a chore at the conveniently-located washer/dryer closet. You’ll soak away stress in the deep tub of the newly updated subway-tiled hall bath. The separate 1BR/1BA basement unit w/CofO could possibly rent for around $1750/mo today (was rented to a friend for 5 years at $1495/m, now vacant). Out back a DEEP fenced-in rear patio features large tree and planting bed. Wide 2-story semi-detached GARAGE provides PARKING for 1 car plus plenty of room for bikes/strollers/storage and workbench on main level, plus a huge open area upstairs (and 6 windows!) which could become a future office, yoga studio, artists area, or just a massive amount of storage space with the built-in shelving that conveys. Rest easy knowing that fully-owned SOLAR PANELS have provided an average of 10,800 kWh/yr (translating to 134% of consumption/yr for the main house), and the valuable SRECs convey. If you need clarity on just how valuable SRECs and SOLAR PANELS are here in DC please ask! Gutted to the brick walls in 2002/03, this well-maintained and comfortable home offers the very best of both worlds for today’s savvy buyer: move-in condition for many years of enjoyment, plus the space to easily add equity as desired, all with virtually zero electricity costs in main house, and a separate basement unit with CofO. Enjoy living in Capitol Hill North, steps to Whole Foods, vibrant H Street, Union Station, Union Market, Red Bear Brewing, and NoMa Metro. Carpe Diem!
Zillow last checked: 8 hours ago
Listing updated: May 15, 2023 at 07:41am
Listed by:
Jeanne Harrison 202-841-7717,
Compass
Bought with:
Donnell Kearney, SP102662
Compass
Source: Bright MLS,MLS#: DCDC2092636
Facts & features
Interior
Bedrooms & bathrooms
- Bedrooms: 4
- Bathrooms: 3
- Full bathrooms: 2
- 1/2 bathrooms: 1
- Main level bathrooms: 1
Basement
- Description: Percent Finished: 100.0
- Area: 798
Heating
- Hot Water, Electric
Cooling
- Central Air, Electric
Appliances
- Included: Microwave, Dishwasher, Disposal, Dryer, Extra Refrigerator/Freezer, Freezer, Oven/Range - Electric, Oven/Range - Gas, Range Hood, Refrigerator, Stainless Steel Appliance(s), Washer, Washer/Dryer Stacked, Water Heater, Electric Water Heater
- Laundry: In Basement, Dryer In Unit, Washer In Unit, Upper Level, Laundry Room
Features
- 2nd Kitchen, Ceiling Fan(s), Floor Plan - Traditional, Formal/Separate Dining Room, Kitchen - Galley, Pantry, Soaking Tub, Bathroom - Stall Shower, Bathroom - Tub Shower, Upgraded Countertops, 9'+ Ceilings, Dry Wall, High Ceilings
- Flooring: Ceramic Tile, Wood
- Doors: Six Panel, Storm Door(s)
- Windows: Double Pane Windows, Screens, Skylight(s)
- Basement: Partial,Front Entrance,Finished,Rear Entrance,Walk-Out Access
- Has fireplace: No
Interior area
- Total structure area: 2,282
- Total interior livable area: 2,282 sqft
- Finished area above ground: 1,484
- Finished area below ground: 798
Property
Parking
- Total spaces: 1
- Parking features: Storage, Garage Faces Rear, Garage Door Opener, Oversized, Other, Parking Space Conveys, Detached
- Garage spaces: 1
- Details: Garage Sqft: 748
Accessibility
- Accessibility features: None
Features
- Levels: Three
- Stories: 3
- Patio & porch: Patio, Porch
- Pool features: None
- Fencing: Partial,Privacy,Back Yard,Wood
Lot
- Size: 2,200 sqft
- Features: Urban Land-Sassafras-Chillum
Details
- Additional structures: Above Grade, Below Grade
- Parcel number: 0857//0040
- Zoning: RESIDENTIAL
- Special conditions: Standard
- Other equipment: See Remarks
Construction
Type & style
- Home type: Townhouse
- Architectural style: Federal
- Property subtype: Townhouse
Materials
- Brick
- Foundation: Permanent
Condition
- New construction: No
- Year built: 1911
Details
- Builder model: Garage and Unit
- Builder name: Wardman-esque
Utilities & green energy
- Sewer: Public Sewer
- Water: Public
Green energy
- Energy efficient items: Utility Smart Meter-Electric
- Energy generation: Net-Meter Renew Energy Credits, PV Solar Array(s) Owned
Community & neighborhood
Location
- Region: Washington
- Subdivision: Capitol Hill North
Other
Other facts
- Listing agreement: Exclusive Right To Sell
- Ownership: Fee Simple
Price history
| Date | Event | Price |
|---|---|---|
| 5/15/2023 | Sold | $1,262,000+7.4%$553/sqft |
Source: | ||
| 4/22/2023 | Pending sale | $1,175,000$515/sqft |
Source: | ||
| 4/19/2023 | Listed for sale | $1,175,000+518.4%$515/sqft |
Source: | ||
| 7/31/2002 | Sold | $190,000+100%$83/sqft |
Source: Public Record | ||
| 1/29/2002 | Sold | $95,000$42/sqft |
Source: Public Record | ||
Public tax history
| Year | Property taxes | Tax assessment |
|---|---|---|
| 2025 | $8,535 +9.6% | $1,093,910 +9.1% |
| 2024 | $7,786 +55.9% | $1,003,030 +4.2% |
| 2023 | $4,996 +9% | $962,550 +5.5% |
Find assessor info on the county website
Neighborhood: Near Northeast
Nearby schools
GreatSchools rating
- 8/10J.O. Wilson Elementary SchoolGrades: PK-5Distance: 0.1 mi
- 7/10Stuart-Hobson Middle SchoolGrades: 6-8Distance: 0.4 mi
- 2/10Eastern High SchoolGrades: 9-12Distance: 1.3 mi
Schools provided by the listing agent
- District: District Of Columbia Public Schools
Source: Bright MLS. This data may not be complete. We recommend contacting the local school district to confirm school assignments for this home.

Get pre-qualified for a loan
At Zillow Home Loans, we can pre-qualify you in as little as 5 minutes with no impact to your credit score.An equal housing lender. NMLS #10287.
Sell for more on Zillow
Get a free Zillow Showcase℠ listing and you could sell for .
$1,213,200
2% more+ $24,264
With Zillow Showcase(estimated)
$1,237,464
