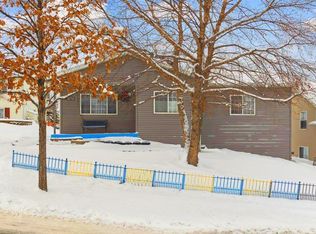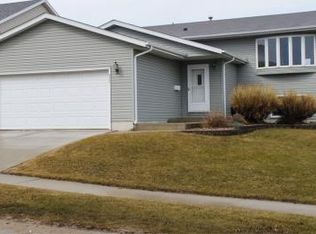Completely remodeled hard to find 3 bedrooms on main level w/ over 2300 sq. ft..Feels like a new construction! Espresso kitchen with granite tops, new stainless appliances and subway tile back-splash. Real hardwood floors through kitchen, great room and down hall. Master bedroom walks though to bath with stylish marble top, new flooring, lights, framed mirror and full bath. New carpet and flooring through most of the home and freshly painted in the latest grey tones for a clean and modern feel. Large deck and partially fenced yard. Right across the street from the neighborhood park and close to bus lines! Current rental certificate.
This property is off market, which means it's not currently listed for sale or rent on Zillow. This may be different from what's available on other websites or public sources.

