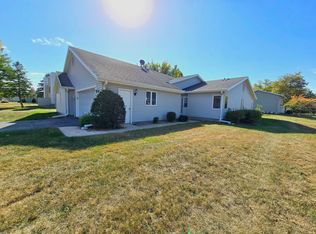Closed
$287,500
921 16th St SE, Rochester, MN 55904
4beds
1,739sqft
Single Family Residence
Built in 1967
0.34 Acres Lot
$315,900 Zestimate®
$165/sqft
$1,756 Estimated rent
Home value
$315,900
$300,000 - $332,000
$1,756/mo
Zestimate® history
Loading...
Owner options
Explore your selling options
What's special
This 4-bedroom, 2-bath multi-level home boasts hardwood floors throughout. Beautiful, revamped landscaping on a large .38-acre lot. This well-kept home, conveniently located near schools and other amenities has plenty of living spaces as well as a large shed for extra storage. A must-see for those looking for comfort, functionality, and a wonderful backyard in a convenient location.
Zillow last checked: 8 hours ago
Listing updated: July 18, 2024 at 07:47pm
Listed by:
Meg Deden 507-696-1677,
Edina Realty, Inc.,
Melissa Niichel – MN Real Estate Group 507-398-6929
Bought with:
Jacob Anderson
Real Broker, LLC.
Source: NorthstarMLS as distributed by MLS GRID,MLS#: 6383710
Facts & features
Interior
Bedrooms & bathrooms
- Bedrooms: 4
- Bathrooms: 2
- Full bathrooms: 1
- 1/2 bathrooms: 1
Bedroom 1
- Level: Upper
Bedroom 2
- Level: Upper
Bedroom 3
- Level: Upper
Bedroom 4
- Level: Lower
Dining room
- Level: Main
Family room
- Level: Lower
Laundry
- Level: Basement
Living room
- Level: Main
Heating
- Forced Air
Cooling
- Central Air
Appliances
- Included: Cooktop, Dishwasher, Disposal, Dryer, Gas Water Heater, Microwave, Refrigerator, Water Softener Owned
Features
- Basement: Partial,Walk-Out Access
- Number of fireplaces: 1
- Fireplace features: Living Room, Wood Burning
Interior area
- Total structure area: 1,739
- Total interior livable area: 1,739 sqft
- Finished area above ground: 1,158
- Finished area below ground: 581
Property
Parking
- Total spaces: 2
- Parking features: Attached, Concrete
- Attached garage spaces: 2
Accessibility
- Accessibility features: None
Features
- Levels: Four or More Level Split
- Fencing: None
Lot
- Size: 0.34 Acres
- Dimensions: 120 x 160
- Features: Irregular Lot
Details
- Additional structures: Storage Shed
- Foundation area: 1158
- Parcel number: 641213013397
- Zoning description: Residential-Single Family
Construction
Type & style
- Home type: SingleFamily
- Property subtype: Single Family Residence
Materials
- Wood Siding, Block, Concrete
- Roof: Age Over 8 Years
Condition
- Age of Property: 57
- New construction: No
- Year built: 1967
Utilities & green energy
- Electric: Circuit Breakers
- Gas: Natural Gas
- Sewer: City Sewer/Connected
- Water: City Water/Connected
Community & neighborhood
Location
- Region: Rochester
- Subdivision: Meadow Park Resub A-Torrens
HOA & financial
HOA
- Has HOA: No
Price history
| Date | Event | Price |
|---|---|---|
| 7/14/2023 | Sold | $287,500-3.4%$165/sqft |
Source: | ||
| 6/21/2023 | Pending sale | $297,500$171/sqft |
Source: | ||
| 6/9/2023 | Listed for sale | $297,500+79.8%$171/sqft |
Source: | ||
| 7/13/2006 | Sold | $165,500$95/sqft |
Source: Public Record Report a problem | ||
Public tax history
| Year | Property taxes | Tax assessment |
|---|---|---|
| 2024 | $3,083 | $235,400 -3.1% |
| 2023 | -- | $242,900 +0.7% |
| 2022 | $2,876 +7.1% | $241,100 +16.6% |
Find assessor info on the county website
Neighborhood: Meadow Park
Nearby schools
GreatSchools rating
- 3/10Franklin Elementary SchoolGrades: PK-5Distance: 0.4 mi
- 9/10Mayo Senior High SchoolGrades: 8-12Distance: 0.2 mi
- 4/10Willow Creek Middle SchoolGrades: 6-8Distance: 1 mi
Get a cash offer in 3 minutes
Find out how much your home could sell for in as little as 3 minutes with a no-obligation cash offer.
Estimated market value$315,900
Get a cash offer in 3 minutes
Find out how much your home could sell for in as little as 3 minutes with a no-obligation cash offer.
Estimated market value
$315,900
