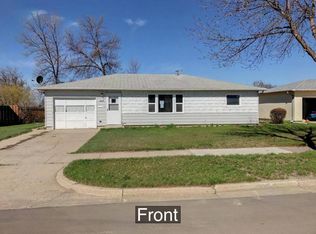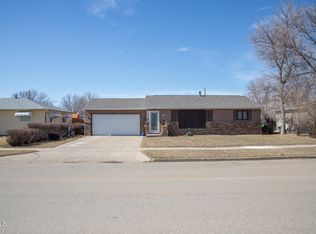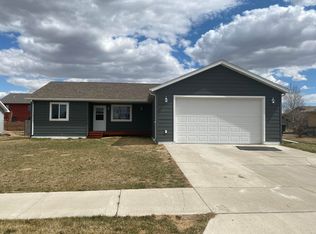This updated home with basement is nestled in the perfect location right in town, close to hospitals, schools, parks, and more. Quite neighborhood! This home has a fully updated kitchen with a gas range. Master bedroom has an attached jack and jill bathroom. In the basement there is a 2nd living room area, separate guest room with access to its own full bathroom. This home has tons of storage for all your needs. Large laundry room, with room for more storage! Home has a 2 car attached garage. Very large fenced backyard, perfect for all your outdoor gatherings and pets! Call your favorite Realtor today for a private showing!!
This property is off market, which means it's not currently listed for sale or rent on Zillow. This may be different from what's available on other websites or public sources.



