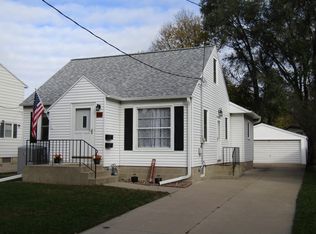Many updates to this house include new vinyl siding and shutters, replacement windows, tile bathroom shower/tub, hardwood floors throughout, sliding door from kitchen to new backyard deck and swing! Second floor offers 1 huge bedroom with built-ins and a separate office area plus many storage closets! Lower level is great for a family room.
This property is off market, which means it's not currently listed for sale or rent on Zillow. This may be different from what's available on other websites or public sources.
