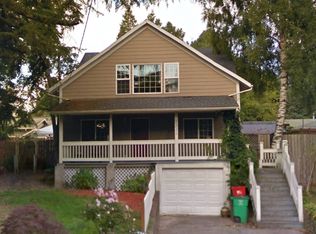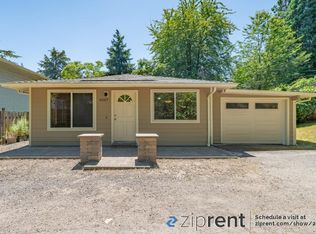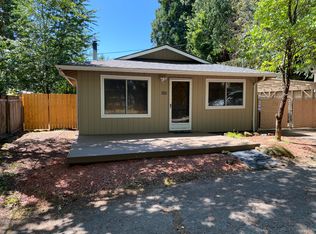Over 1800 Sq.ft of tranquil living space close to all the fun. Vaulted ceilings, skylights, fabulous master suite, lots of windows and natural light. Spacious lot with mature trees and a creek running through the property. Nearby parks, shops, dining just minutes from Multnomah Village bike score of 78. [Home Energy Score = 5. HES Report at https://rpt.greenbuildingregistry.com/hes/OR10024252]
This property is off market, which means it's not currently listed for sale or rent on Zillow. This may be different from what's available on other websites or public sources.


