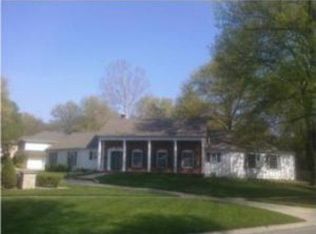**ACCESS TO DRIVEWAY/3 CAR GARAGE ON 92ND TERRACE! Back on the market, no fault of the Sellers! Bright and beautiful, extremely spacious while still cozy and warm - this is NOT your average split! Just steps from 82 acres of walking trails, playground & restaurants of Meadowbrook Park this Prairie Village home is perfectly located in the sought-after Kenilworth subdivision and ready to WOW! UPDATED Kitchen w/ SS & granite counters. HUGE Master suite w/ walk-in closet. New Roof (2018), New HVAC (2019), MASSIVE corner lot w/ new rod iron fence. All this PLUS a massive 3 CAR GARAGE (Extremely RARE in Kenilworth) just to top things off! Amazing value in a fabulous area. Bring your Buyers to see this one TODAY! 2021-12-20
This property is off market, which means it's not currently listed for sale or rent on Zillow. This may be different from what's available on other websites or public sources.
