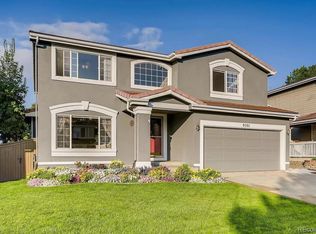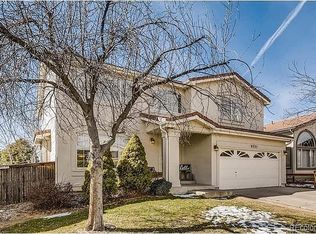Move right in to this fabulous Oakwood Homes with glorious mountain views from the expansive Trex deck which features skylights. Below the deck is a gracious yard with a stamped concrete patio, childrens play set, dog run and a freshly stained privacy fence. Vaulted living and dining rooms greet with you extensive mocha color pergo hardwood flooring. In the dining room, a modern chandelier adds ambience. Theres plenty of room for a buffet or hutch. An architecturally designed curved wall leads you into the kitchen with 18 tile floors, cabinets galore, and slab granite countertops! Stainless appliances are only four years old and an under-mount granite double sink make cooking easy. The island is perfect for prep work or casual dining on bar stools. An adjacent eat-in nook is convenient for larger groups. Brand new carpet graces the family room with a wall of windows looking out to the deck. Theres a cozy gas fireplace and decorator niches to display your treasures. The main floor laundry has plenty of cabinets. Relax in the upstairs master suite with a sitting area for a mini office or library. An archway leads you into the five piece bathroom with tile floors, tile countertops and a coved ceiling above the soaking tub! Two additional bedrooms and a full bath are located upstairs. Extra living space can be found in the full-sized finished walkout basement. Theres a bedroom and bathroom with an over-sized slate shower, upgraded vanity and sink and a linen closet. The office/playroom has plenty of closet space for storage. The media area is already wired for surround sound. A newer Trane filter system is included. The garage is fully finished with a service door to the backyard. Another "TESTA-mon
This property is off market, which means it's not currently listed for sale or rent on Zillow. This may be different from what's available on other websites or public sources.

