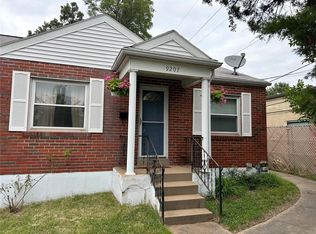Closed
Listing Provided by:
Rebecca M Fox 314-374-1180,
EXP Realty, LLC
Bought with: Merry Real Estate
Price Unknown
9209 Reavis Barracks Rd, Saint Louis, MO 63123
2beds
2,102sqft
Single Family Residence
Built in 1947
0.26 Acres Lot
$233,200 Zestimate®
$--/sqft
$1,947 Estimated rent
Home value
$233,200
$208,000 - $259,000
$1,947/mo
Zestimate® history
Loading...
Owner options
Explore your selling options
What's special
The seller has occupied this home for over sixty years. This priced to sell full brick home featuring a $50,000 handicap addition on the back of the house has endless possibilities. Currently the addition is used for main floor laundry and a full bath with a handicap shower and bathtub in it. There's also a handicap deck off the addition that makes this a great home for anyone needing these amenities. The systems have been updated over time and the windows replaced, as well as a kitchen remodel during sellers' ownership. It just needs a little TLC such as paint, flooring, appliances and some updated lighting fixtures. The fully fenced in yard is a quarter of an acre and there's a covered patio out back for grilling and entertaining. The lower level has a large, finished rec room, access to the one car garage and there's even a driveway that fits about two cars. Curb appeal too!!! Come put your stamp on it and bring this 1947 Affton Charmer back to life! Property is sold as is!
Zillow last checked: 8 hours ago
Listing updated: April 28, 2025 at 05:53pm
Listing Provided by:
Rebecca M Fox 314-374-1180,
EXP Realty, LLC
Bought with:
Sarah J Belmar, 2014038684
Merry Real Estate
Source: MARIS,MLS#: 24039742 Originating MLS: St. Louis Association of REALTORS
Originating MLS: St. Louis Association of REALTORS
Facts & features
Interior
Bedrooms & bathrooms
- Bedrooms: 2
- Bathrooms: 2
- Full bathrooms: 2
- Main level bathrooms: 2
- Main level bedrooms: 2
Heating
- Natural Gas, Forced Air
Cooling
- Ceiling Fan(s), Central Air, Electric
Appliances
- Included: Gas Water Heater
- Laundry: Main Level
Features
- Custom Cabinetry, Eat-in Kitchen, Tub, Kitchen/Dining Room Combo
- Doors: Panel Door(s)
- Windows: Storm Window(s), Tilt-In Windows
- Basement: Partially Finished,Storage Space
- Has fireplace: No
- Fireplace features: Recreation Room
Interior area
- Total structure area: 2,102
- Total interior livable area: 2,102 sqft
- Finished area above ground: 1,177
- Finished area below ground: 925
Property
Parking
- Total spaces: 1
- Parking features: Off Street
- Garage spaces: 1
Accessibility
- Accessibility features: Accessible Full Bath
Features
- Levels: One
- Patio & porch: Patio
Lot
- Size: 0.26 Acres
- Dimensions: 50 x 218 51 x 231
- Features: Level, Near Public Transit
Details
- Additional structures: Garage(s), Pergola, Shed(s), Storage
- Parcel number: 27J540357
- Special conditions: Standard
Construction
Type & style
- Home type: SingleFamily
- Architectural style: Ranch,Traditional
- Property subtype: Single Family Residence
Materials
- Brick
Condition
- Year built: 1947
Utilities & green energy
- Sewer: Public Sewer
- Water: Public
Community & neighborhood
Security
- Security features: Smoke Detector(s)
Location
- Region: Saint Louis
- Subdivision: Saint George
Other
Other facts
- Listing terms: Cash,Conventional
- Ownership: Private
- Road surface type: Concrete
Price history
| Date | Event | Price |
|---|---|---|
| 7/31/2024 | Sold | -- |
Source: | ||
| 6/25/2024 | Pending sale | $159,900$76/sqft |
Source: | ||
| 6/22/2024 | Listed for sale | $159,900$76/sqft |
Source: | ||
Public tax history
| Year | Property taxes | Tax assessment |
|---|---|---|
| 2024 | $2,827 +3.4% | $34,780 |
| 2023 | $2,733 -0.9% | $34,780 +15.6% |
| 2022 | $2,758 +9.6% | $30,080 |
Find assessor info on the county website
Neighborhood: 63123
Nearby schools
GreatSchools rating
- NAMesnier Primary SchoolGrades: PK-2Distance: 1.7 mi
- 7/10Rogers Middle SchoolGrades: 6-8Distance: 2.5 mi
- 4/10Affton High SchoolGrades: 9-12Distance: 1.7 mi
Schools provided by the listing agent
- Elementary: Gotsch/Mesnier
- Middle: Rogers Middle
- High: Affton High
Source: MARIS. This data may not be complete. We recommend contacting the local school district to confirm school assignments for this home.
Get a cash offer in 3 minutes
Find out how much your home could sell for in as little as 3 minutes with a no-obligation cash offer.
Estimated market value
$233,200
